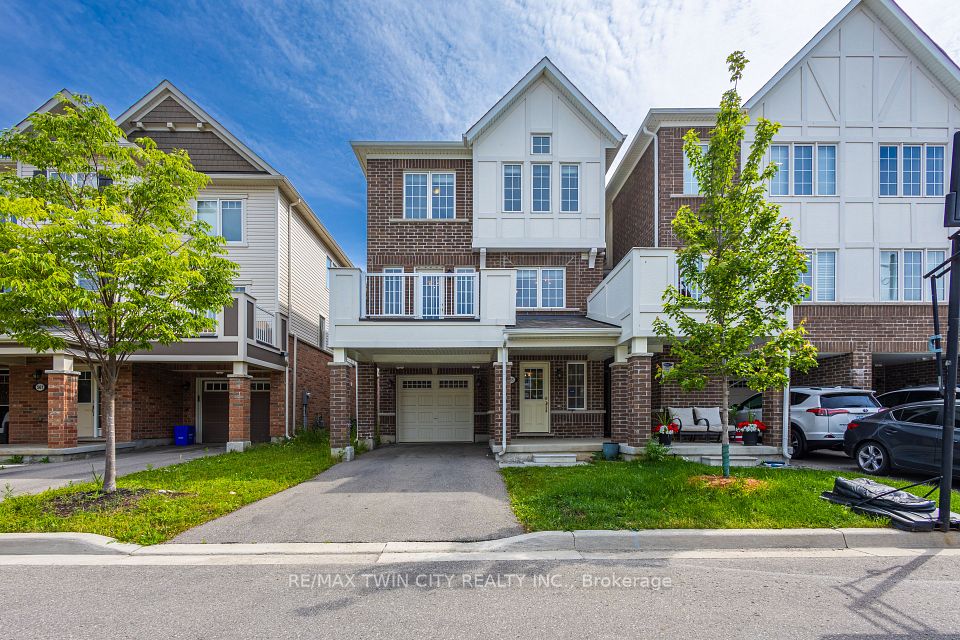$3,200
72 Long Point Drive, Richmond Hill, ON L4E 3Z8
Property Description
Property type
Att/Row/Townhouse
Lot size
N/A
Style
2-Storey
Approx. Area
1100-1500 Sqft
Room Information
| Room Type | Dimension (length x width) | Features | Level |
|---|---|---|---|
| Family Room | 11.29 x 5.15 m | Marble Floor, Overlook Greenbelt, Pot Lights | Main |
| Kitchen | 8.99 x 10.6 m | Marble Floor, W/O To Deck, Pot Lights | Main |
| Dining Room | 8.99 x 11.22 m | Marble Floor, W/O To Sundeck, Overlook Greenbelt | Main |
| Primary Bedroom | 11.78 x 16.96 m | Hardwood Floor, Overlook Greenbelt, Closet | Second |
About 72 Long Point Drive
Back to conservation Greenbelt, Fully renovated 3 bedroom freehold townhouse, open concept kitchen, Main floor marble "36x36" W/o to large private deck and access to back yard, all potlights and freshly painted, Finished basement W/o to private large fully fenced back yard backing to green area provides a quiet retreat to enjoy a good time with your family and friends, open concept kitchen with island and stainless appliances, everything will be within reach, Meal planning will be a breeze. dinning room W/o to private deck and overlook to Greenbelt, Your family and friends will be greeted with warmth when entering this elegant home. Ready to move in.
Home Overview
Last updated
16 hours ago
Virtual tour
None
Basement information
Finished with Walk-Out
Building size
--
Status
In-Active
Property sub type
Att/Row/Townhouse
Maintenance fee
$N/A
Year built
--
Additional Details
Location

Angela Yang
Sales Representative, ANCHOR NEW HOMES INC.
Some information about this property - Long Point Drive

Book a Showing
Tour this home with Angela
I agree to receive marketing and customer service calls and text messages from Condomonk. Consent is not a condition of purchase. Msg/data rates may apply. Msg frequency varies. Reply STOP to unsubscribe. Privacy Policy & Terms of Service.












