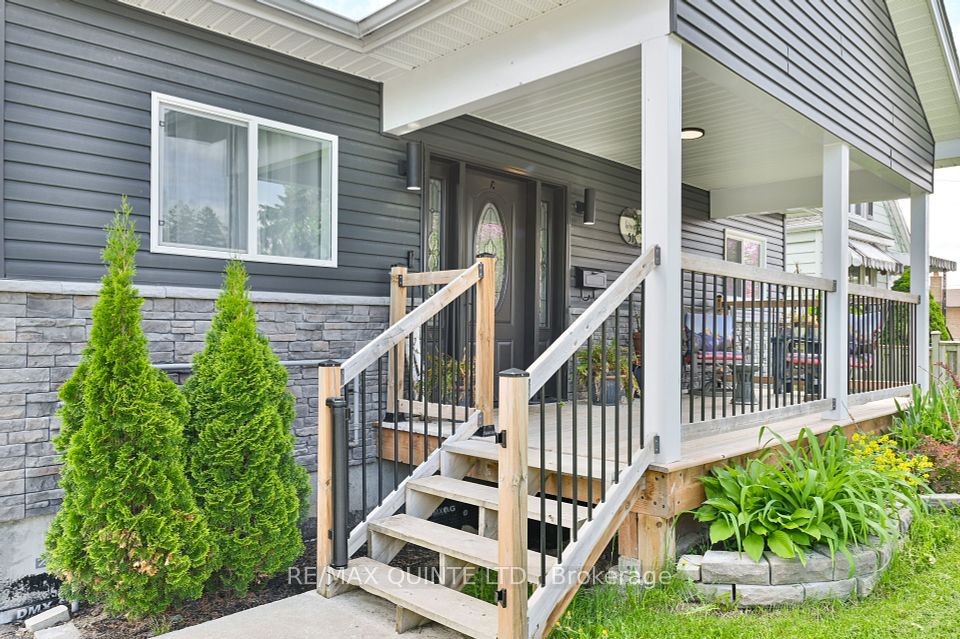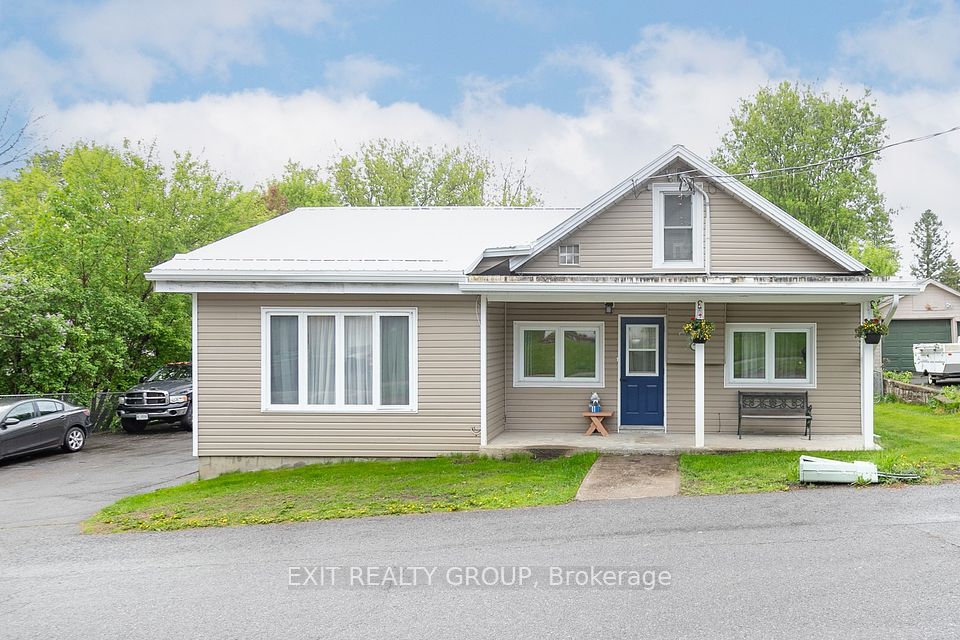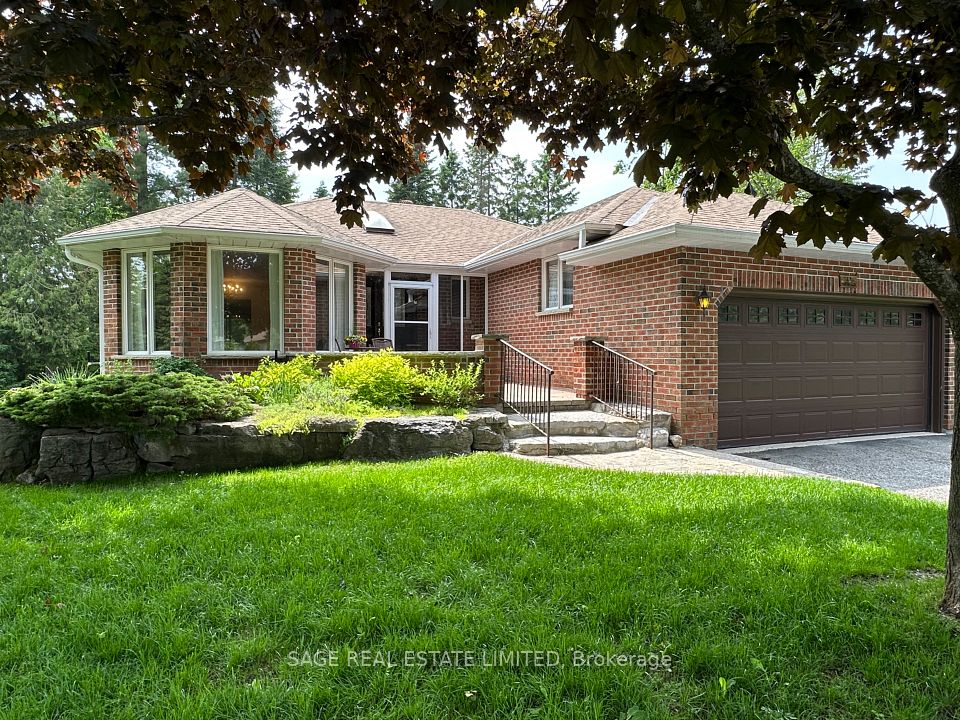$293,000
74 Riverside Drive, Hornepayne, ON P0M 1Z0
Property Description
Property type
Detached
Lot size
Additional Land
Style
Bungalow
Approx. Area
1100-1500 Sqft
Room Information
| Room Type | Dimension (length x width) | Features | Level |
|---|---|---|---|
| Living Room | 5.11 x 3.8 m | N/A | Main |
| Kitchen | 4.07 x 6.44 m | Combined w/Dining | Main |
| Bedroom | 3.86 x 3.2 m | N/A | Main |
| Bedroom 2 | 3.22 x 3.15 m | N/A | Main |
About 74 Riverside Drive
Welcome to this charming and spacious 2+2 bedroom, 2-bath farmhouse-style home set on 3.9 acres, perfect for hobby farming and peaceful country living. With 2,334 square feet of cozy yet functional space, the home features a large entryway, a bright and airy living room filled with natural light, and an open-concept kitchen and dining area with ample counter and storage space. The main floor offers two generous bedrooms and a spacious bathroom with a soaker tub and separate shower. The partially finished basement includes a 3-piece bath, two additional bedrooms (one newly finished), and a laundry and storage area ready for your finishing touch. Outside, the property is fully set up for hobby farming with a greenhouse, garden beds, and a barn complete with chicken coops, a pen previously used for pigs, a loft, lean-to storage, and a fenced area directly connected to the barn. You'll also find a 12x24 attached garage and a 15x24 detached garage for added convenience. All appliances are included, and the seller is offering an $8,000 credit toward future roof shingle replacement. Whether you're looking to grow your own food, raise animals, or simply enjoy the space and quiet, this property is ready to welcome you home. New Electric Furnace installed in 2025. New automatic garage door opener installed in 2025. New membrane on west and north side installed 5 years ago.
Home Overview
Last updated
3 hours ago
Virtual tour
None
Basement information
Full, Partially Finished
Building size
--
Status
In-Active
Property sub type
Detached
Maintenance fee
$N/A
Year built
--
Additional Details
Price Comparison
Location

Angela Yang
Sales Representative, ANCHOR NEW HOMES INC.
MORTGAGE INFO
ESTIMATED PAYMENT
Some information about this property - Riverside Drive

Book a Showing
Tour this home with Angela
I agree to receive marketing and customer service calls and text messages from Condomonk. Consent is not a condition of purchase. Msg/data rates may apply. Msg frequency varies. Reply STOP to unsubscribe. Privacy Policy & Terms of Service.












