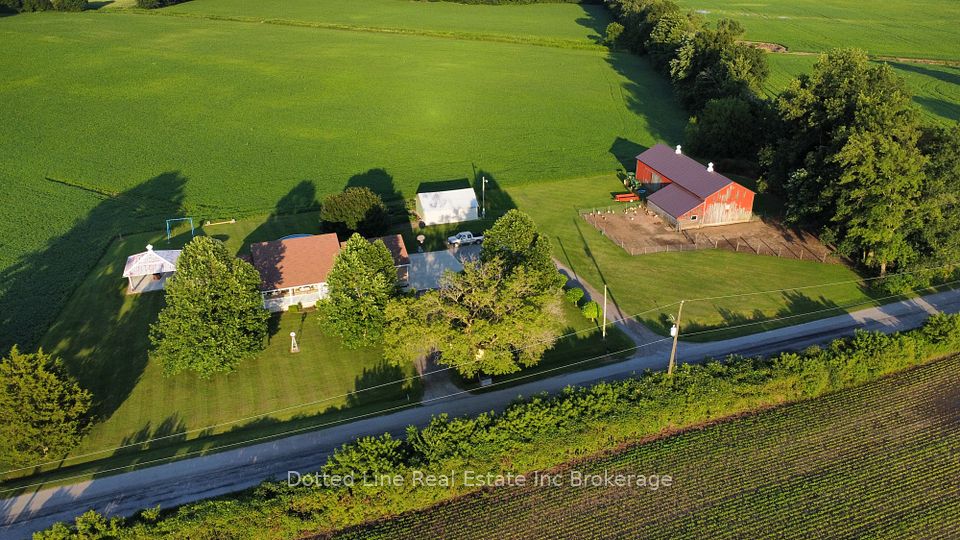$949,000
75 Gunn Street, Barrie, ON L4M 2H4
Property Description
Property type
Detached
Lot size
N/A
Style
1 1/2 Storey
Approx. Area
1100-1500 Sqft
Room Information
| Room Type | Dimension (length x width) | Features | Level |
|---|---|---|---|
| Bedroom 4 | 2.43 x 3.13 m | N/A | Basement |
| Living Room | 3.53 x 4.96 m | Separate Room, Hardwood Floor, Electric Fireplace | Main |
| Kitchen | 3.13 x 3.96 m | Hardwood Floor, Stainless Steel Appl | Main |
| Dining Room | 3.13 x 3.56 m | Separate Room, Hardwood Floor | Main |
About 75 Gunn Street
So much to say about this deceivingly large 6 bedroom home with resort like backyard oasis.A large addition including basement was added on the back(2020) giving tonnes of extra room.The back yard is huge and private for parties large and small!Big in-ground heated salt water pool,Amish built cabana,bar,shed plus multiple entertaining areas and extensive landscaping completed 2022.Gas lines run to pool, bbq and stove.Separate entrance to basement with 3 bedrooms,kitchenette and family room!Possible/potential income or in-law suite.Walking distance to downtown Barrie,shopping,waterfront. 45 minute drive to cottage country and or Toronto.Easy go train/highway access. Public elementary and high-schools within a 300 meter walk. Catholic elementary and high-schools close by. Come have a look and fall in love! New AC last year. 2 sump pits/pumps. 2 Driveways with ample parking!
Home Overview
Last updated
8 hours ago
Virtual tour
None
Basement information
Finished
Building size
--
Status
In-Active
Property sub type
Detached
Maintenance fee
$N/A
Year built
--
Additional Details
Price Comparison
Location

Angela Yang
Sales Representative, ANCHOR NEW HOMES INC.
MORTGAGE INFO
ESTIMATED PAYMENT
Some information about this property - Gunn Street

Book a Showing
Tour this home with Angela
I agree to receive marketing and customer service calls and text messages from Condomonk. Consent is not a condition of purchase. Msg/data rates may apply. Msg frequency varies. Reply STOP to unsubscribe. Privacy Policy & Terms of Service.












