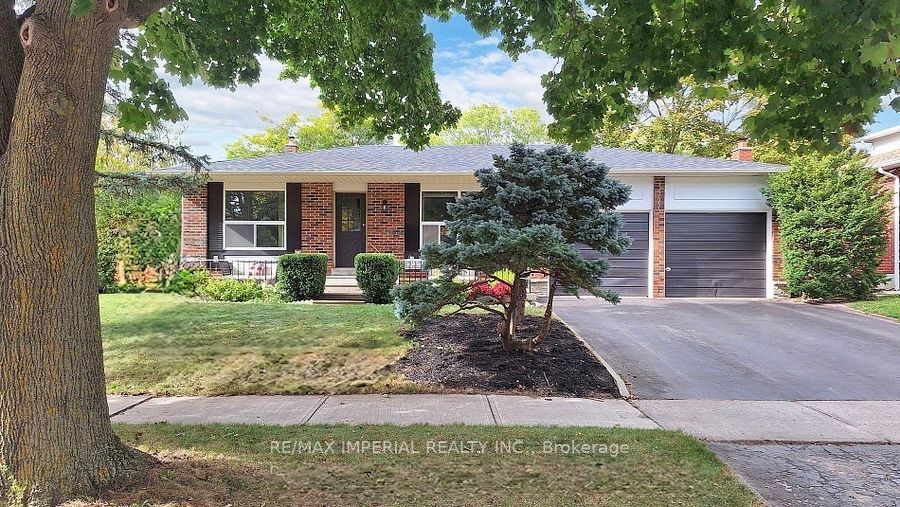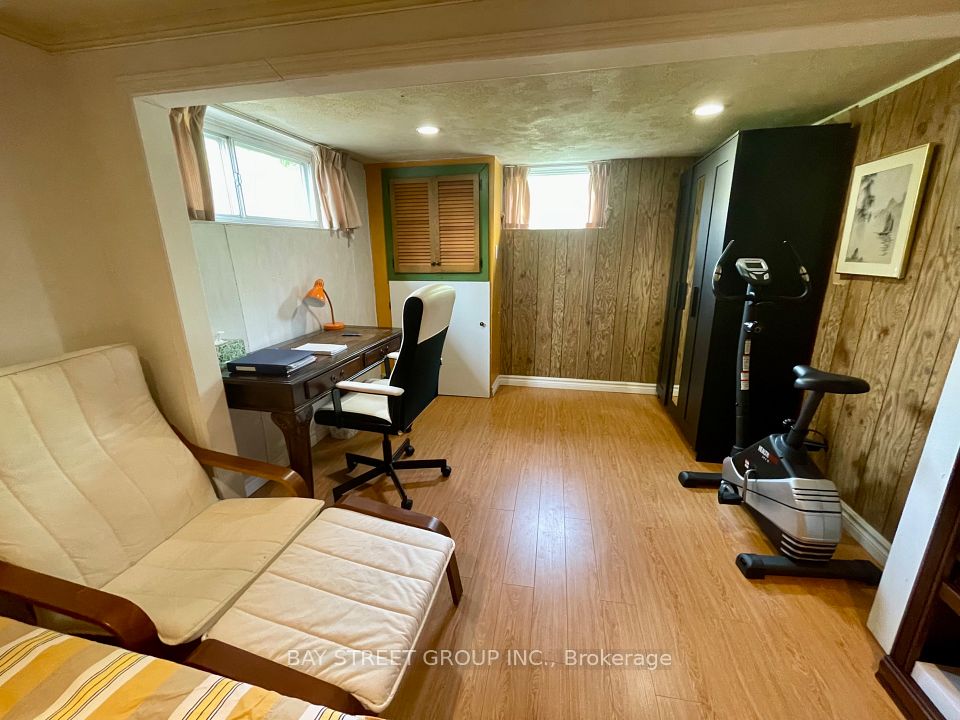$259,000
76 Ontario Street, Burk's Falls, ON P0A 1C0
Property Description
Property type
Detached
Lot size
.50-1.99
Style
Bungalow
Approx. Area
1500-2000 Sqft
Room Information
| Room Type | Dimension (length x width) | Features | Level |
|---|---|---|---|
| Living Room | 6 x 3.74 m | N/A | Main |
| Kitchen | 2.92 x 2.84 m | Walk-Out | Main |
| Bedroom | 3.1 x 2.96 m | N/A | Main |
| Den | 5.97 x 2.18 m | N/A | Main |
About 76 Ontario Street
Versatile and highly visible commercial and residential space located on the busy main thoroughfare into and out of the up and coming village of Burk's Falls. Located at the busy south end of town this property currently hosts a two bedroom apartment and commercial space with separate entrance and washroom facility but there are so many options available for this space. The existing commercial space could be converted to another apartment or extra living space for the existing two bedroom apartment. An amazing opportunity for someone to live in the residential space and have their small business in the commercial space. The options are endless with this property which has easy access to highway 11 and a wonderful, good sized rear yard which is flat and great for kids. Walking distance to downtown amenities and schools this property would be great for so many reasons.
Home Overview
Last updated
8 hours ago
Virtual tour
None
Basement information
None, Crawl Space
Building size
--
Status
In-Active
Property sub type
Detached
Maintenance fee
$N/A
Year built
2025
Additional Details
Price Comparison
Location

Angela Yang
Sales Representative, ANCHOR NEW HOMES INC.
MORTGAGE INFO
ESTIMATED PAYMENT
Some information about this property - Ontario Street

Book a Showing
Tour this home with Angela
I agree to receive marketing and customer service calls and text messages from Condomonk. Consent is not a condition of purchase. Msg/data rates may apply. Msg frequency varies. Reply STOP to unsubscribe. Privacy Policy & Terms of Service.











