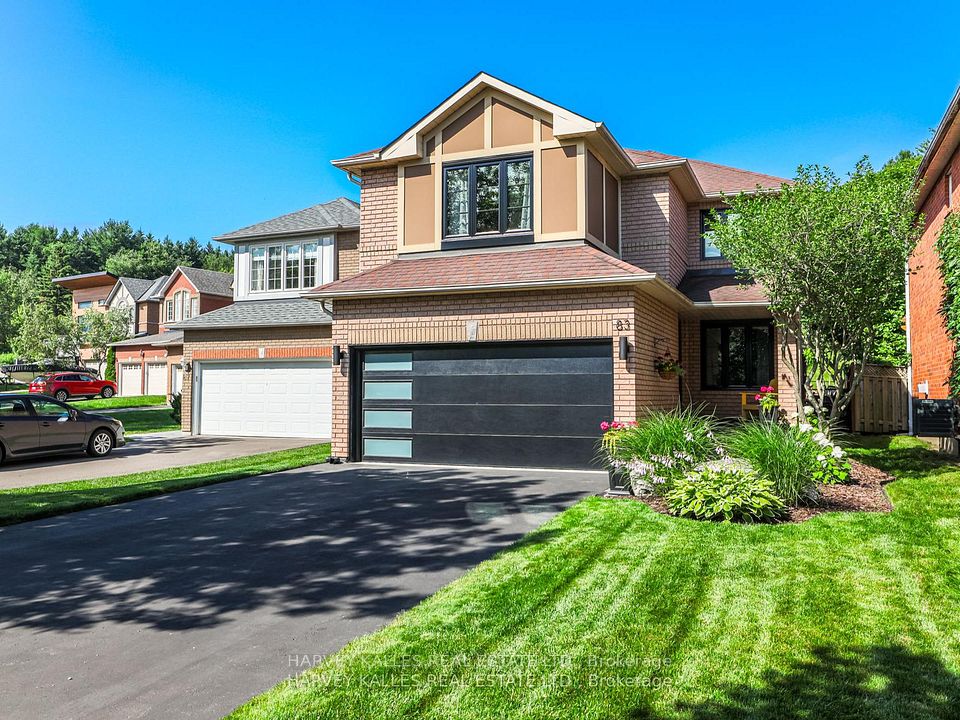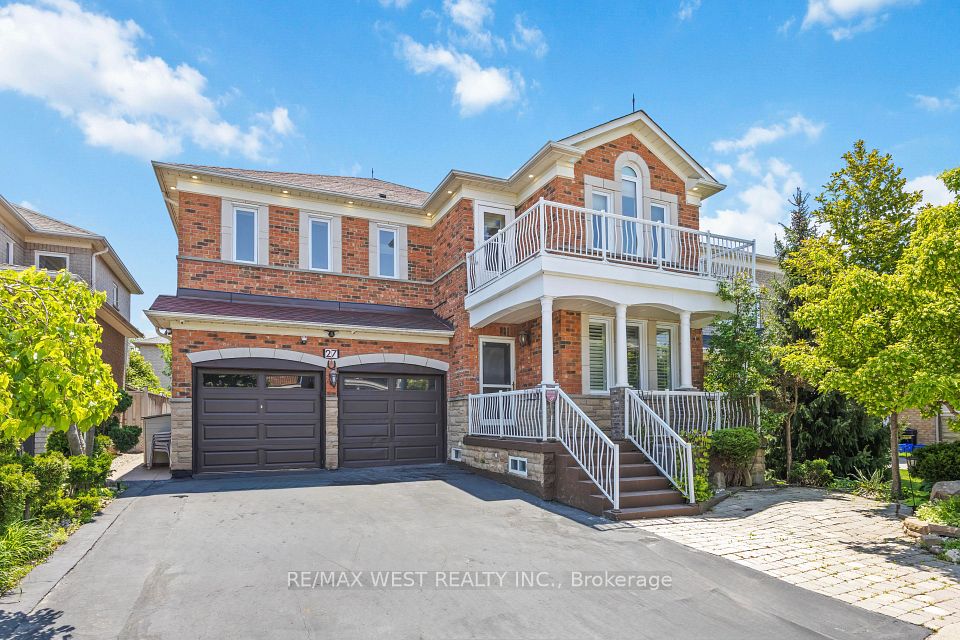$1,950,000
76 Queen Street N/A, Guelph, ON N1E 4R8
Property Description
Property type
Detached
Lot size
.50-1.99
Style
2-Storey
Approx. Area
3500-5000 Sqft
Room Information
| Room Type | Dimension (length x width) | Features | Level |
|---|---|---|---|
| Foyer | 7.79 x 2.54 m | N/A | Main |
| Foyer | 4.8 x 2.67 m | N/A | Main |
| Kitchen | 7.27 x 5.68 m | N/A | Main |
| Family Room | 6.21 x 4 m | N/A | Main |
About 76 Queen Street N/A
Welcome to 76 Queen Street, a very special place in the heart of St. George's Park. A magnificent home ready for creating magical family moments, as has been lovingly curated here for the past 27 years. With space to grow your family, this is one of the most charming homes in Guelph's beloved St. George's Park neighbourhood. Built in 1873, this classical home is set on a rare 129 x 166-foot lot representing half an acre of tree-lined property with space, privacy, and future potential. With frontage like this, there may be an opportunity to explore a lot severance or add accessory dwelling units. For traditionalists, this home is simply picture perfect. The backyard is nothing short of incredible, with a Canadian-made Hydropool swim spa with canopy, an oversized garage, parking for up to 10 vehicles, and a custom-built wooden swing and fort structure perfect for kids. Inside, the home balances historical charm with modern comfort. A welcoming front hall with heated floors leads to a thoughtfully laid-out kitchen connected to entertaining spaces. Note the kitchen island, coffered ceilings, and private views from the windows. Just off the kitchen is the centrally located laundry room with ample storage. A favourite historically presented room is the parlour, featuring original maple hardwood floors, soaring 10-foot ceilings, and original double doors to the patio. A graceful hallway leads to two impressive rooms being the formal dining room and great room with a wood-burning fireplace. The storybook dining room is full of timeless character, perfect for hosting extended family dinners and holiday celebrations. Upstairs, the grand staircase leads to a second level with 9-foot ceilings, five spacious bedrooms, and three full bathrooms. Oversized Euro tilt-and-turn windows bring in natural light and views of 250-year-old maples and blooming gardens. Homes like this don't come up often - especially in St. George's Park.
Home Overview
Last updated
19 hours ago
Virtual tour
None
Basement information
Development Potential, Unfinished
Building size
--
Status
In-Active
Property sub type
Detached
Maintenance fee
$N/A
Year built
2025
Additional Details
Price Comparison
Location

Angela Yang
Sales Representative, ANCHOR NEW HOMES INC.
MORTGAGE INFO
ESTIMATED PAYMENT
Some information about this property - Queen Street N/A

Book a Showing
Tour this home with Angela
I agree to receive marketing and customer service calls and text messages from Condomonk. Consent is not a condition of purchase. Msg/data rates may apply. Msg frequency varies. Reply STOP to unsubscribe. Privacy Policy & Terms of Service.












