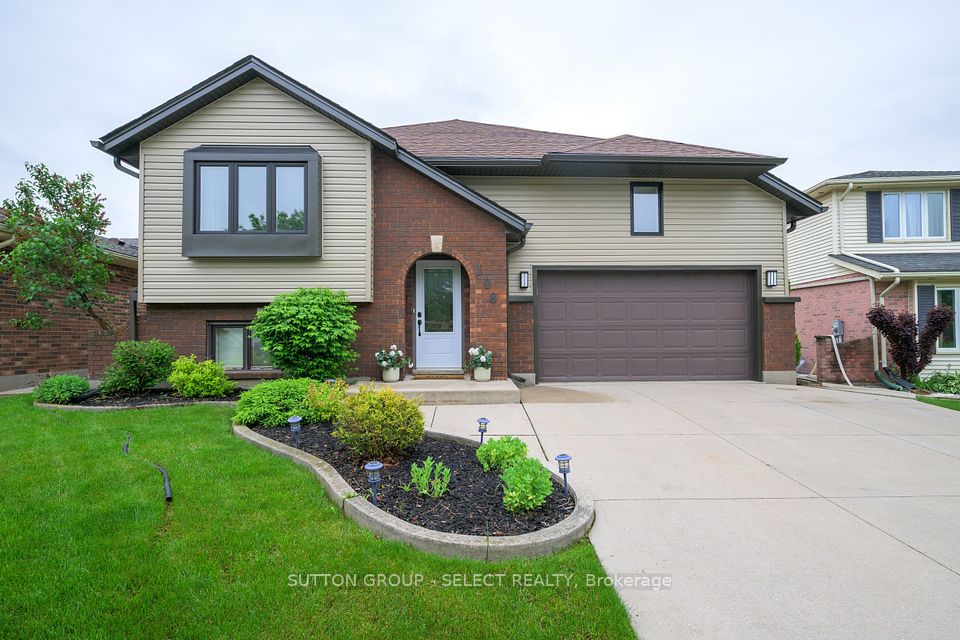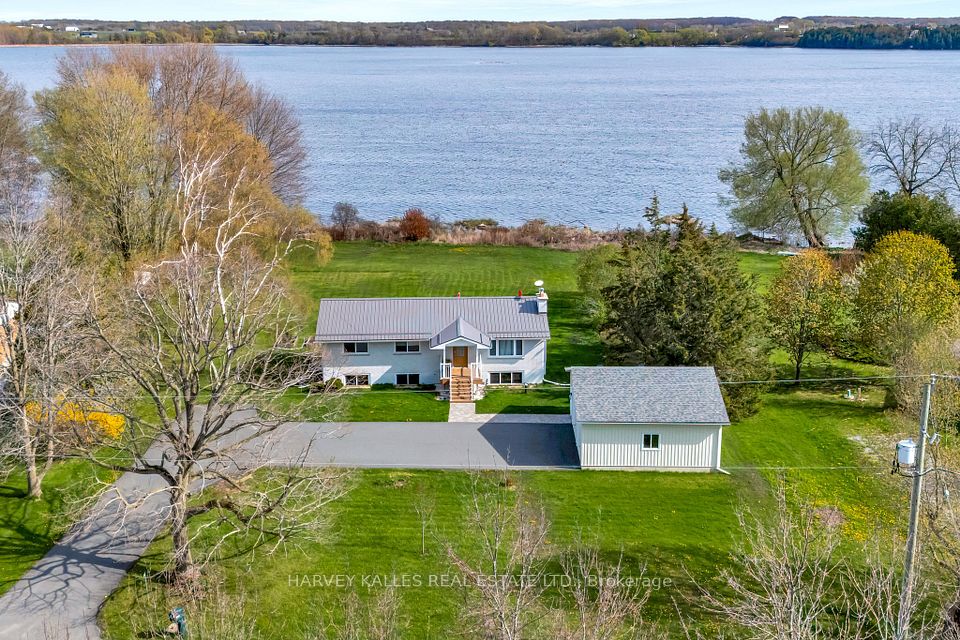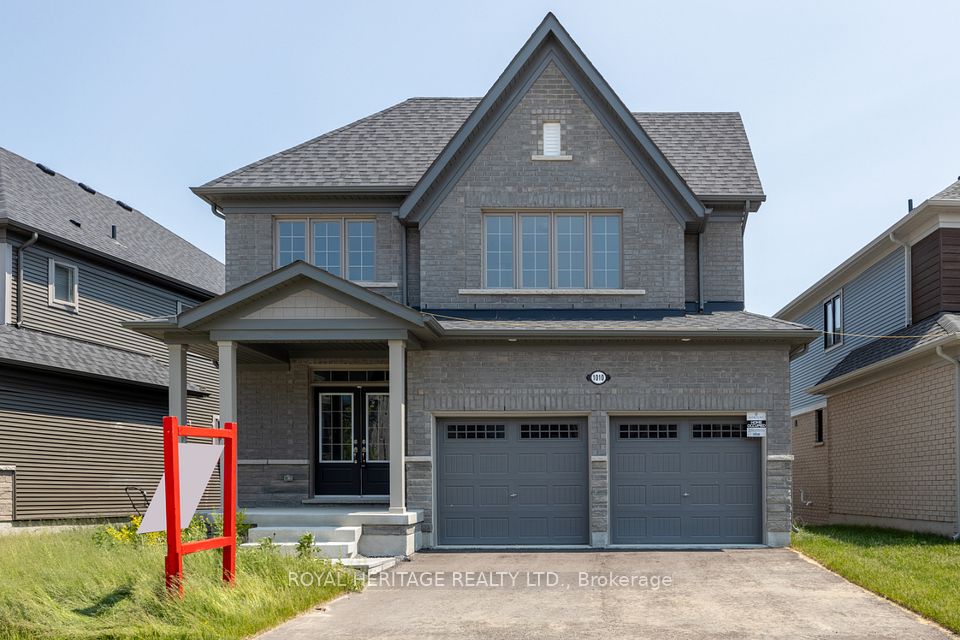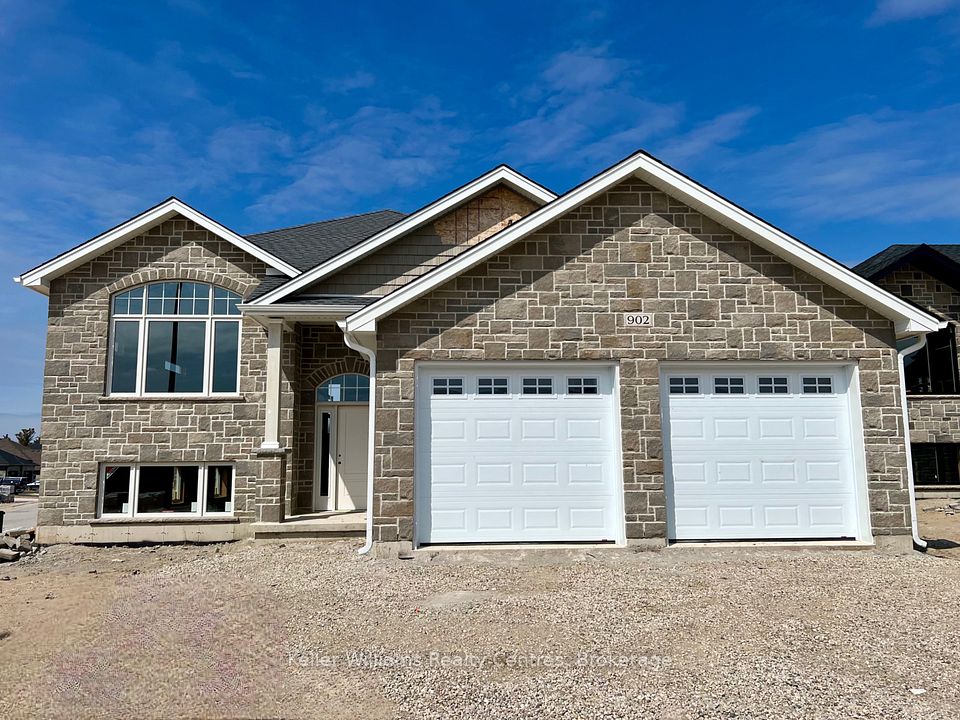$599,900
77 Ormond Street, Brockville, ON K6V 2K7
Property Description
Property type
Detached
Lot size
N/A
Style
2-Storey
Approx. Area
2500-3000 Sqft
Room Information
| Room Type | Dimension (length x width) | Features | Level |
|---|---|---|---|
| Sunroom | 3.55 x 4.94 m | N/A | Main |
| Sunroom | 3.38 x 3.61 m | N/A | Main |
| Kitchen | 5.16 x 3.76 m | N/A | Main |
| Breakfast | 3.55 x 3.62 m | N/A | Main |
About 77 Ormond Street
It's one of Brockville's truly intriguing older homes. Circa 1880, this 2-storey home has captured the attention of many. The lot is exceptionally large in size - 60 ft x 160 ft. deep, and the backyard is truly an oasis. The exterior presents wood siding, with that romantic verandah on the main level. Imagine your wicker furniture positioned in this area for your relaxation. There is also an additional verandah on the second level, overlooking trees and nature. Now let's peak inside of the home ..... offering 5 bedrooms and 2 bathrooms. The main floor showcases 1,403 sq feet of living space (MPAC), which includes a large living room, dining room w/fireplace (needs attention), large eat in kitchen, powder room, and den. Moving to the second floor which includes 1,378 sq. ft. of living space, you will find the bedrooms and an additional bathroom. The attic is easily accessed and provides a wonderful amount of storage. This home is zoned R3, as per MPAC, so there may be opportunities for a multi-residential opportunity. With the amount of space available, a multi-generational family arrangement may be another avenue to be explored. The basement has a stone foundation, and provides an enormous amount of space, even a workshop area. This home does require someone with vision and the ability to bring their dreams to reality. If you dreamed of restoring an older home, this home is for you. 77 Ormond Street is an ideal home for the handyman or contractor, or someone that loves taking on "that project". There are some spectacular features such as lovely stained glass windows, high baseboards, high ceilings.... Ask you Realtor for a viewing today.....
Home Overview
Last updated
Jun 10
Virtual tour
None
Basement information
Unfinished, Walk-Out
Building size
--
Status
In-Active
Property sub type
Detached
Maintenance fee
$N/A
Year built
2024
Additional Details
Price Comparison
Location

Angela Yang
Sales Representative, ANCHOR NEW HOMES INC.
MORTGAGE INFO
ESTIMATED PAYMENT
Some information about this property - Ormond Street

Book a Showing
Tour this home with Angela
I agree to receive marketing and customer service calls and text messages from Condomonk. Consent is not a condition of purchase. Msg/data rates may apply. Msg frequency varies. Reply STOP to unsubscribe. Privacy Policy & Terms of Service.












