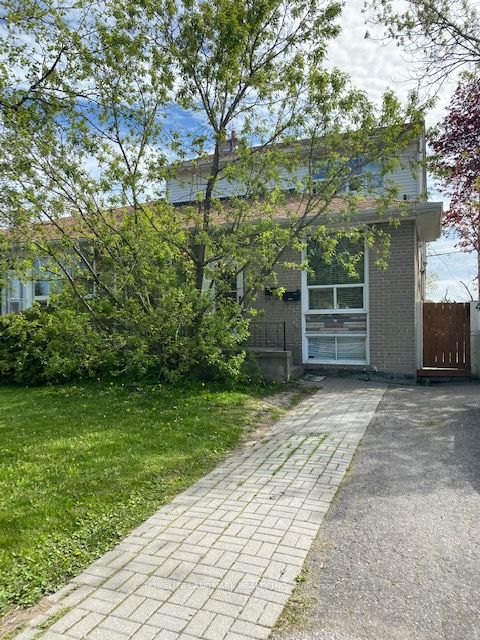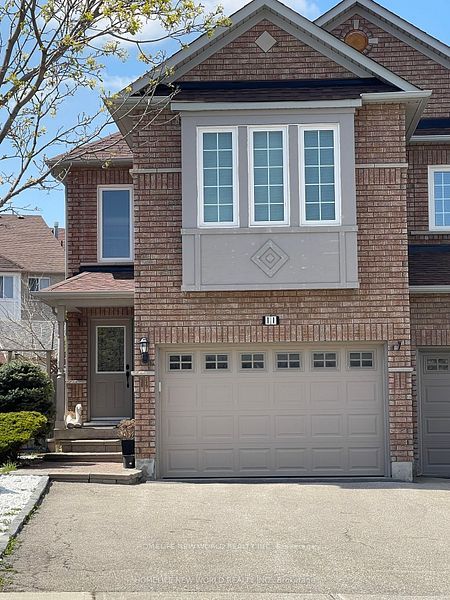$1,550
79 Redwood Avenue, Toronto E01, ON M4L 2S5
Property Description
Property type
Semi-Detached
Lot size
N/A
Style
2-Storey
Approx. Area
< 700 Sqft
Room Information
| Room Type | Dimension (length x width) | Features | Level |
|---|---|---|---|
| Dining Room | 3.96 x 5.95 m | Hardwood Floor, Combined w/Living, Combined w/Kitchen | Main |
| Living Room | 3.96 x 5.95 m | Hardwood Floor, Combined w/Dining, Combined w/Kitchen | Main |
| Kitchen | 4.03 x 2.79 m | Hardwood Floor, Combined w/Living | Main |
| Primary Bedroom | 3.01 x 3.5 m | Hardwood Floor, Closet, Window | Main |
About 79 Redwood Avenue
Move in: 9/15th. No air condition in the unit, shared laundry on site. Dine On The Danforth, Catch The Gerrard Streetcar, Shop Downtown, Hop On The Dvp Or On The Gardiner. Be In The Heart Of The Action When You Lease This Bright Sun-Filled One Bedroom Plus Den. This Unit Offers A Modern Open Concept Living/Dining Room And Kitchen. Lots Of Windows, A Full Four Piece Bathroom And A Shared Rear Garden. A Must See Property. ****** The legal rental price is $1,781.63 a 2% discount is available for timely rent payments. Additionally, tenants who agree to handle lawn care and snow removal will receive a $200 monthly rebate. With both discount and rebate applied, the effective rent is reduced to the asking price $1,550.
Home Overview
Last updated
11 hours ago
Virtual tour
None
Basement information
None
Building size
--
Status
In-Active
Property sub type
Semi-Detached
Maintenance fee
$N/A
Year built
--
Additional Details
Location

Angela Yang
Sales Representative, ANCHOR NEW HOMES INC.
Some information about this property - Redwood Avenue

Book a Showing
Tour this home with Angela
I agree to receive marketing and customer service calls and text messages from Condomonk. Consent is not a condition of purchase. Msg/data rates may apply. Msg frequency varies. Reply STOP to unsubscribe. Privacy Policy & Terms of Service.












