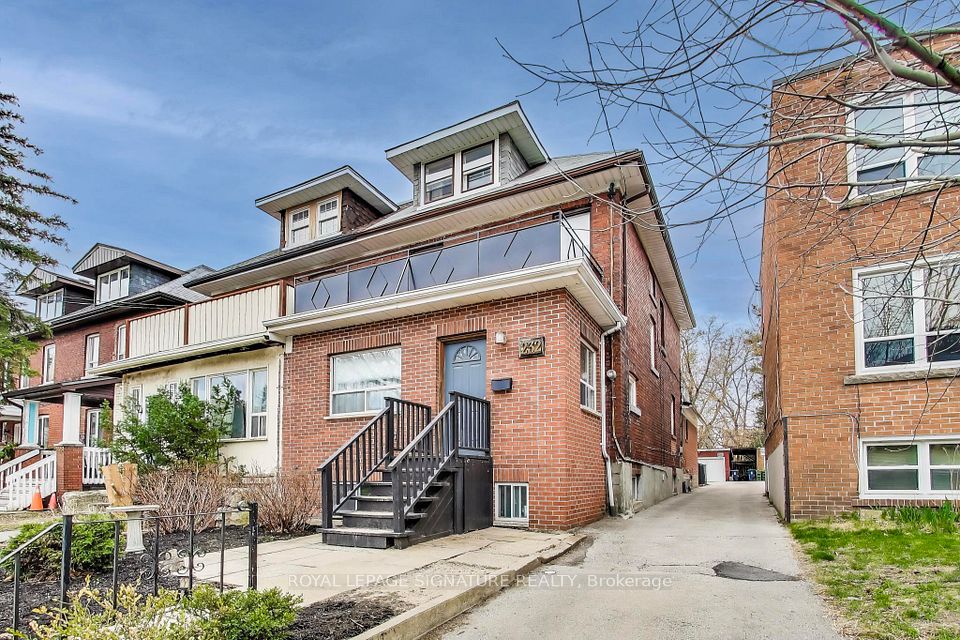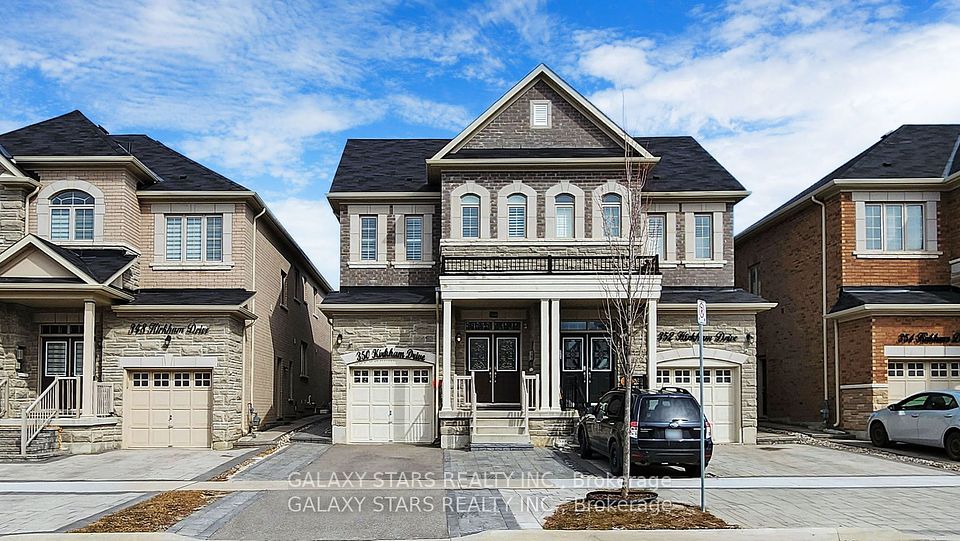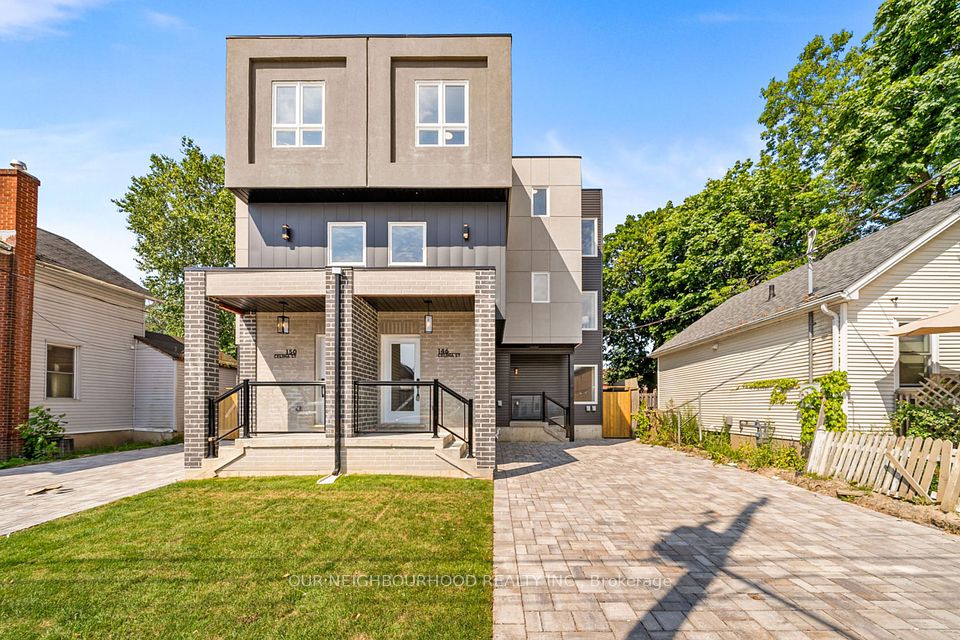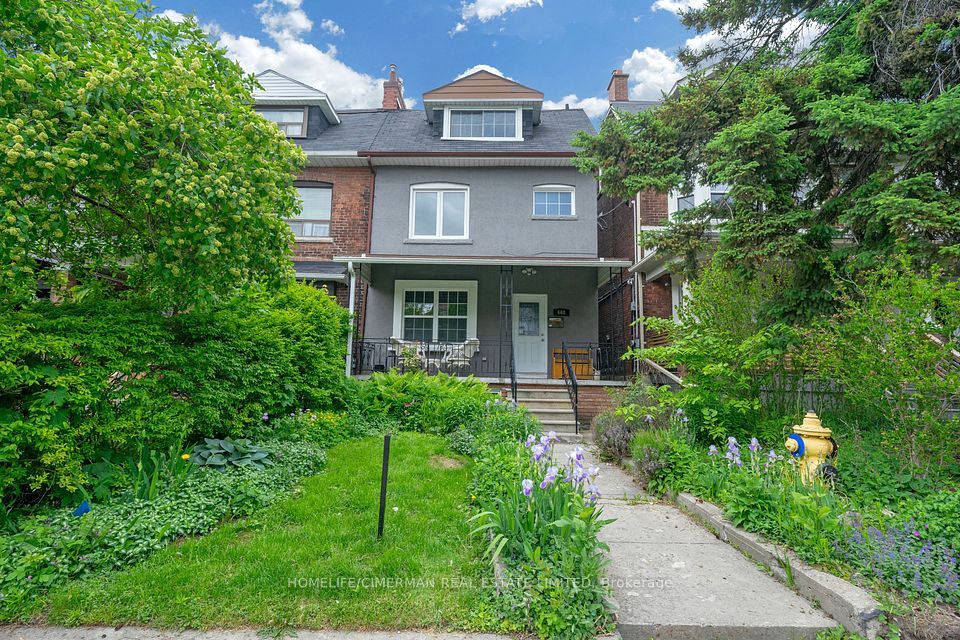$1,720,000
8 Hepbourne Street, Toronto C01, ON M6H 1J8
Property Description
Property type
Semi-Detached
Lot size
N/A
Style
3-Storey
Approx. Area
2000-2500 Sqft
Room Information
| Room Type | Dimension (length x width) | Features | Level |
|---|---|---|---|
| N/A | N/A | N/A | N/A |
About 8 Hepbourne Street
Rarely offered legal triplex on 22.5*132 lot with 2 car garage and endless potential. 2000+ sqft above ground; high ceilings, 2 car garage with one additional parking pad, 4 separate 200A meters. Att contractor/Investor: A great blank canvas to convert it back to a stunning single family home or with very little cost to complete the 4+1 which qualifies for CMHC incentives. 5 mins walk to subway stn. Short distance to shops, restaurants on bloor, harbord and ossington.
Home Overview
Last updated
Jun 30
Virtual tour
None
Basement information
Separate Entrance, Apartment
Building size
--
Status
In-Active
Property sub type
Semi-Detached
Maintenance fee
$N/A
Year built
--
Additional Details
Price Comparison
Location

Angela Yang
Sales Representative, ANCHOR NEW HOMES INC.
MORTGAGE INFO
ESTIMATED PAYMENT
Some information about this property - Hepbourne Street

Book a Showing
Tour this home with Angela
I agree to receive marketing and customer service calls and text messages from Condomonk. Consent is not a condition of purchase. Msg/data rates may apply. Msg frequency varies. Reply STOP to unsubscribe. Privacy Policy & Terms of Service.












