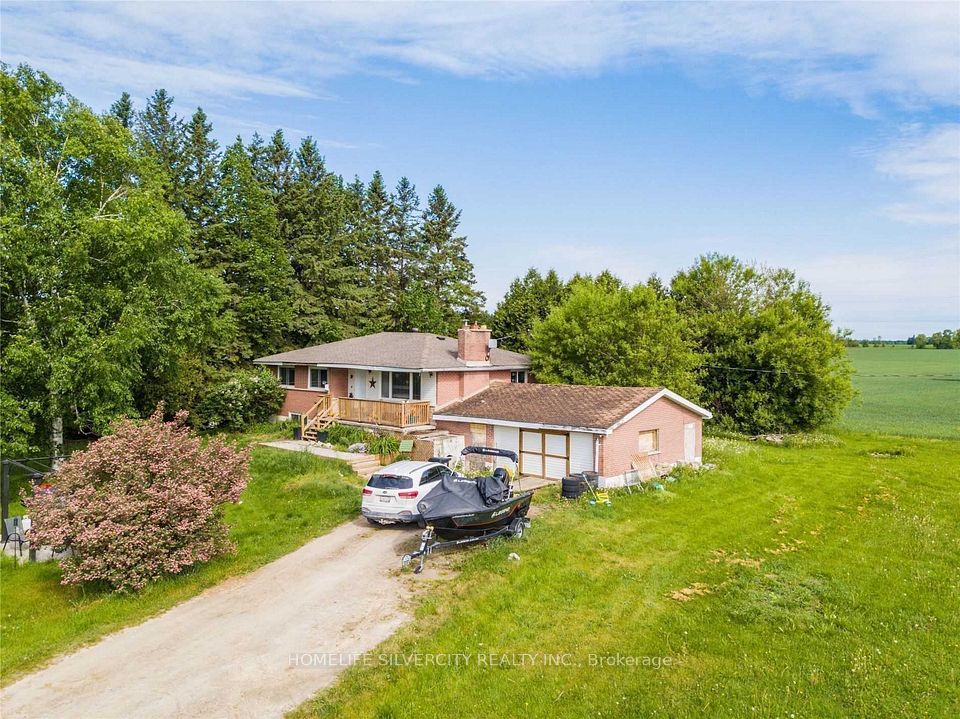$3,177
8 Junewood Crescent, Brampton, ON L6S 3T6
Property Description
Property type
Detached
Lot size
N/A
Style
2-Storey
Approx. Area
1500-2000 Sqft
Room Information
| Room Type | Dimension (length x width) | Features | Level |
|---|---|---|---|
| Living Room | 4.5 x 4.14 m | Laminate, W/O To Deck, Combined w/Dining | Main |
| Dining Room | 3.25 x 2.71 m | Combined w/Living, Hardwood Floor, Window | Main |
| Kitchen | 4.39 x 2.6 m | Ceramic Floor, Window, Stainless Steel Appl | Main |
| Primary Bedroom | 3.96 x 3.77 m | Laminate, Large Closet, Window | Second |
About 8 Junewood Crescent
Detached Home Featuring 4 bedrooms and 2.5 bathrooms, this home provides exceptional versatility with a Fully Finished Basement. Laminate Floors, Oak Stairs, Pot Lights, Extended Driveway. Close Distance To All Schools, College, Parks, Plaza. Convenient access to Highway 401 & 410, Filled with Natural Light and Offers Plenty of Closet Space, Just off the kitchen, you'll find easy access to the backyard, ideal for outdoor Sitting and Relaxation...
Home Overview
Last updated
12 hours ago
Virtual tour
None
Basement information
Finished
Building size
--
Status
In-Active
Property sub type
Detached
Maintenance fee
$N/A
Year built
--
Additional Details
Location

Angela Yang
Sales Representative, ANCHOR NEW HOMES INC.
Some information about this property - Junewood Crescent

Book a Showing
Tour this home with Angela
I agree to receive marketing and customer service calls and text messages from Condomonk. Consent is not a condition of purchase. Msg/data rates may apply. Msg frequency varies. Reply STOP to unsubscribe. Privacy Policy & Terms of Service.












