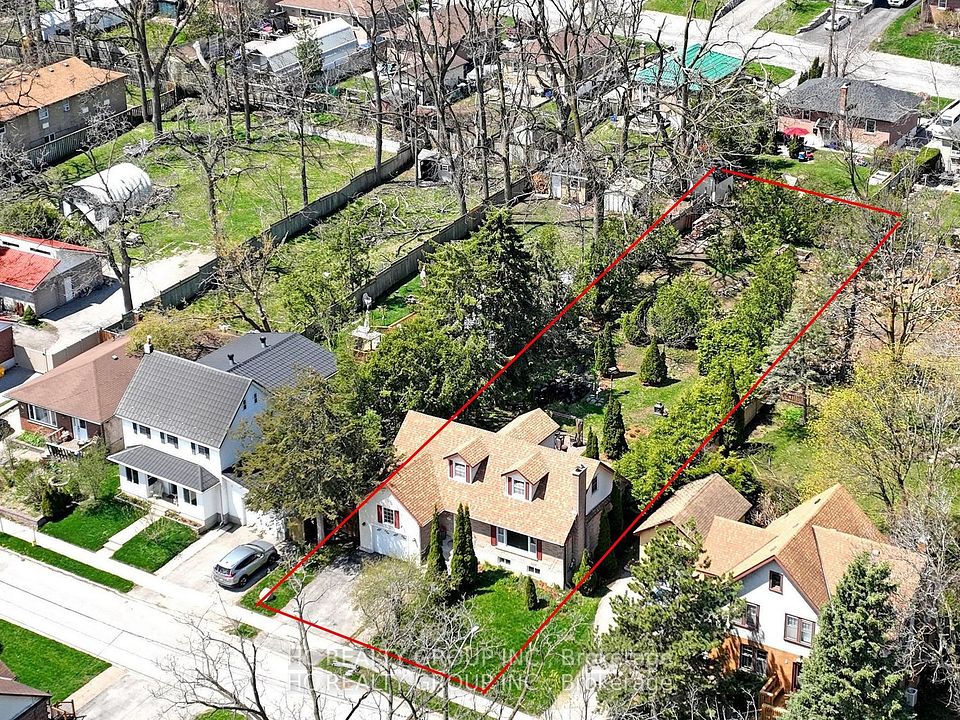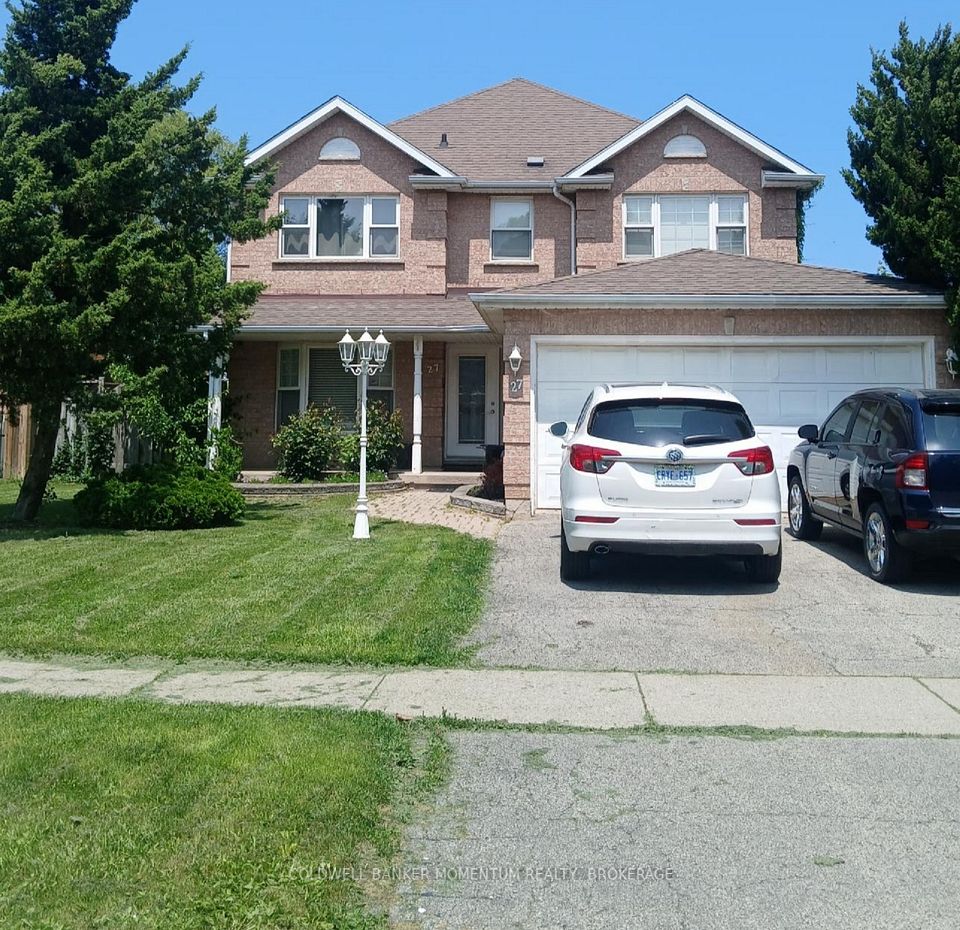$3,800
10 Upbound Court, East Gwillimbury, ON L9N 0W1
Property Description
Property type
Detached
Lot size
N/A
Style
2-Storey
Approx. Area
2500-3000 Sqft
Room Information
| Room Type | Dimension (length x width) | Features | Level |
|---|---|---|---|
| Family Room | 3.9116 x 4.575 m | Hardwood Floor, Gas Fireplace, Large Window | Main |
| Kitchen | 4.8768 x 4.575 m | Tile Floor, Centre Island, Stainless Steel Appl | Main |
| Dining Room | 5.19 x 2.8956 m | Hardwood Floor, Combined w/Living, Coffered Ceiling(s) | Main |
| Living Room | 3.81 x 2.7432 m | Hardwood Floor, Combined w/Dining, Coffered Ceiling(s) | Main |
About 10 Upbound Court
Gorgeous detached house with walkout basement in sought after community. Premium lot, 2935 sqft, fenced backyard. Hardwood floor through out the main floor and 2nd floor. Coffered ceiling in Dinning/Living rooms. Large kitchen, central island, s/s appliances. Master bedroom w/ Coffered ceiling, spacious bathroom, frameless shower, stand alone tub, walk-in closet. 2nd bedroom has a balcony. Both 2nd and 3rd Bedroom have raised ceilings and walk in closets. Quick access to 400 & 404, walking distance to schools, minutes drive to Silver City, Costco, Walmart, Lowe's, Home Depot, Longo's, T&T, banks, restaurants etc etc
Home Overview
Last updated
1 day ago
Virtual tour
None
Basement information
Full, Walk-Out
Building size
--
Status
In-Active
Property sub type
Detached
Maintenance fee
$N/A
Year built
--
Additional Details
Location

Angela Yang
Sales Representative, ANCHOR NEW HOMES INC.
Some information about this property - Upbound Court

Book a Showing
Tour this home with Angela
I agree to receive marketing and customer service calls and text messages from Condomonk. Consent is not a condition of purchase. Msg/data rates may apply. Msg frequency varies. Reply STOP to unsubscribe. Privacy Policy & Terms of Service.












