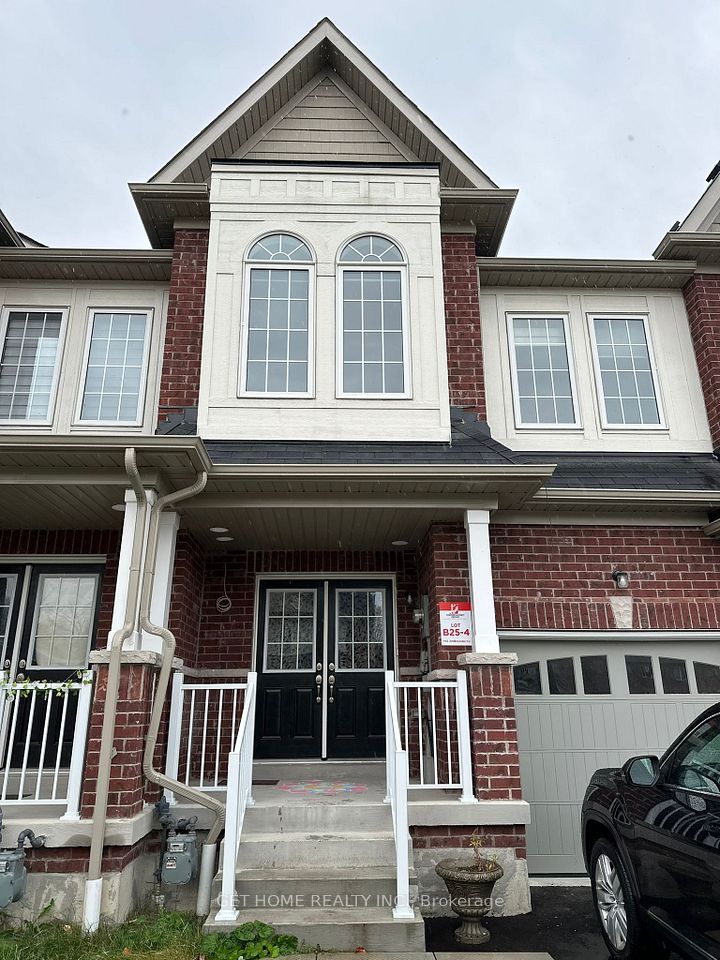$3,400
8 Kersey Lane, Halton Hills, ON L7G 0K1
Property Description
Property type
Att/Row/Townhouse
Lot size
N/A
Style
3-Storey
Approx. Area
2000-2500 Sqft
About 8 Kersey Lane
Spacious 3-Storey End-Unit Townhome for Lease in Prime Georgetown Location! Discover luxury and comfort in this beautifully upgraded end-unit townhome tucked into a quiet cul-de-sac, just 4 minutes from the GO Station and a 1-hour ride to Union ideal for commuters or families.Offering over 2,500 sq ft of finished living space, this sun-filled home features 9' ceilings, hardwood floors, pot lights, and a stylish open-concept layout. Enjoy a modern kitchen with extended cabinetry, large centre island, pantry, and ample storage perfect for entertaining. Multiple living areas include separate living, dining, and family rooms for flexible living.The upper level includes a spacious primary suite with walk-in closet and ensuite, plus two additional bedrooms. A main-floor office with backyard access and laundry can serve as anin-law suite. The finished basement adds even more living space ideal for a rec room or home theatre. Relax outdoors with a private balcony (BBQ gas line), fenced backyard (lawn maintained by POTL), and nearby playground and visitor parking.
Home Overview
Last updated
6 hours ago
Virtual tour
None
Basement information
Finished
Building size
--
Status
In-Active
Property sub type
Att/Row/Townhouse
Maintenance fee
$N/A
Year built
--
Additional Details
Location

Angela Yang
Sales Representative, ANCHOR NEW HOMES INC.
Some information about this property - Kersey Lane

Book a Showing
Tour this home with Angela
I agree to receive marketing and customer service calls and text messages from Condomonk. Consent is not a condition of purchase. Msg/data rates may apply. Msg frequency varies. Reply STOP to unsubscribe. Privacy Policy & Terms of Service.






