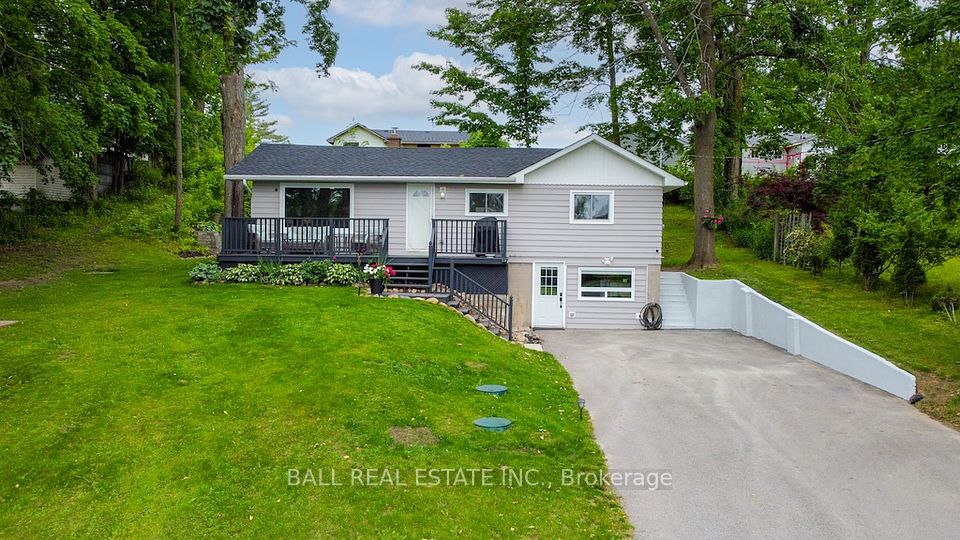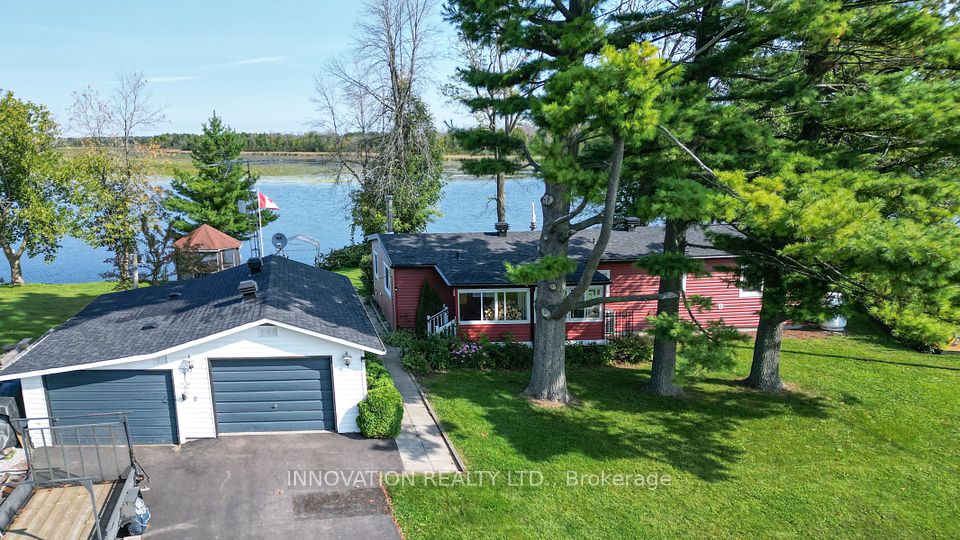$398,000
Last price change 6 days ago
806 Townline Road, Rideau Lakes, ON K7A 4S5
Property Description
Property type
Detached
Lot size
2-4.99
Style
2-Storey
Approx. Area
1500-2000 Sqft
Room Information
| Room Type | Dimension (length x width) | Features | Level |
|---|---|---|---|
| Den | 2.76 x 3.79 m | N/A | Main |
| Dining Room | 4.39 x 4.01 m | N/A | Main |
| Family Room | 4.59 x 4.03 m | N/A | Main |
| Kitchen | 2.29 x 5.01 m | N/A | Main |
About 806 Townline Road
Presenting a century home on just over 2 serene acres just outside of the growing Town of Smiths Falls. This home is full of charm and has lots to offer. It features a tasteful well-appointed kitchen that was remodelled in 2024, that has an entrance to the backyard for easy access to the BBQ and backyard. The large and inviting dining room is big enough to host even the largest of families. There is a lovely main floor addition that was competed in 2021, it offers many uses for the space such as a guest suite, a den or a crafters paradise. This space offers so much natural light thanks to the patio door that overlooks the front yard. There is also a conveniently located 2-piece powder room and a private purpose-built home office with its own exterior entrance. The main floor boasts a lovely living room with an additional room for storage, a potential game room, home gym, just to name a few as the possibilities are endless. The second floor offers 3 great sized bedrooms and a main bath with laundry and the hallway has several closets for storage. The outdoor space offers a tranquil backdrop for your potential dream gardens; play structures or even a pool. Do not miss your chance to own your very own piece of serenity. Conveniently located minutes to town and easy highway access.
Home Overview
Last updated
6 days ago
Virtual tour
None
Basement information
Crawl Space
Building size
--
Status
In-Active
Property sub type
Detached
Maintenance fee
$N/A
Year built
2024
Additional Details
Price Comparison
Location

Angela Yang
Sales Representative, ANCHOR NEW HOMES INC.
MORTGAGE INFO
ESTIMATED PAYMENT
Some information about this property - Townline Road

Book a Showing
Tour this home with Angela
I agree to receive marketing and customer service calls and text messages from Condomonk. Consent is not a condition of purchase. Msg/data rates may apply. Msg frequency varies. Reply STOP to unsubscribe. Privacy Policy & Terms of Service.












