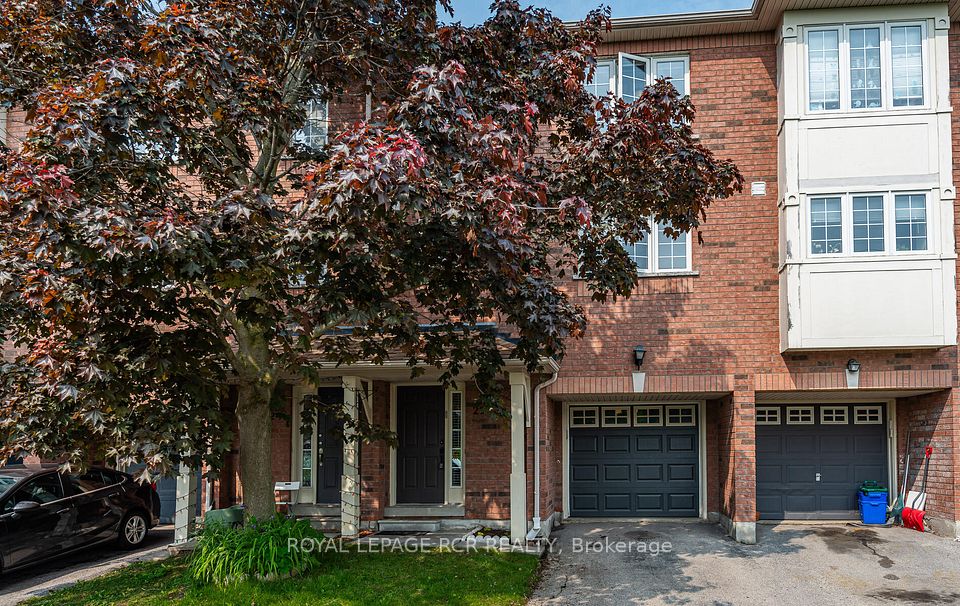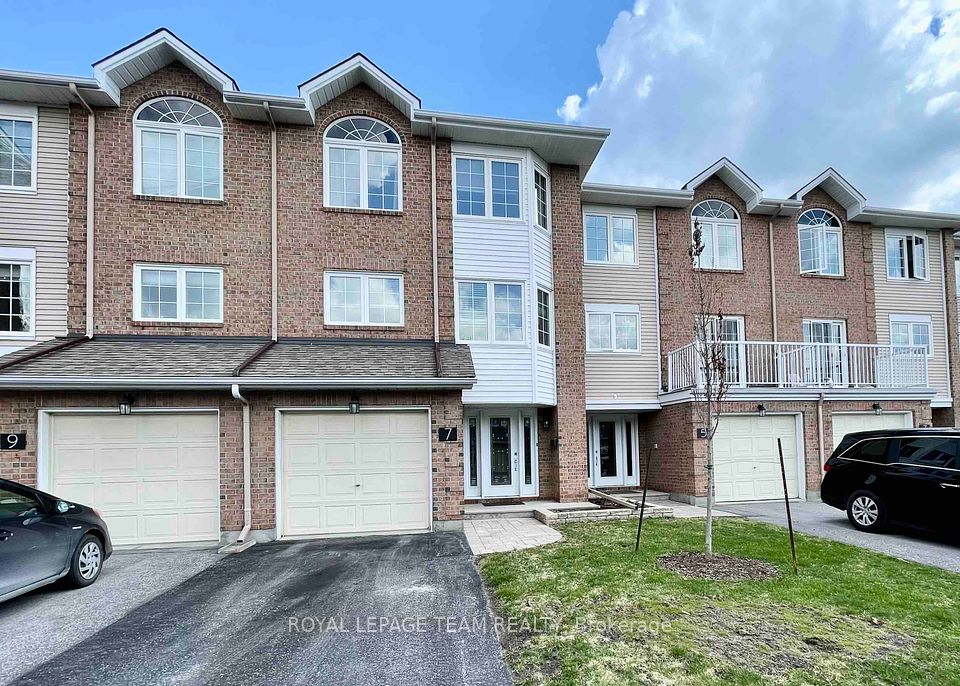$439,900
Last price change 1 day ago
8136 Coventry Road, Niagara Falls, ON L2H 2X6
Property Description
Property type
Condo Townhouse
Lot size
N/A
Style
2-Storey
Approx. Area
1200-1399 Sqft
Room Information
| Room Type | Dimension (length x width) | Features | Level |
|---|---|---|---|
| Kitchen | 3.88 x 2.46 m | N/A | Main |
| Living Room | 4.88 x 4.37 m | N/A | Main |
| Bathroom | N/A | 2 Pc Bath | Main |
| Primary Bedroom | 4.17 x 3.25 m | N/A | Second |
About 8136 Coventry Road
Stylish and move-in ready! Major upgrades were completed between 2016-2024 and include, kitchen, windows, exterior doors, furnace, central air, self watering system for front yard, upper bath, flooring and lighting. The rec room has been insulated, drywalled, primed, painted and has electrical. (material to completed ceiling and flooring will be included). This updated 3 bedroom townhouse offers modern finishes, an efficient layout, and affordable monthly fees. Ideally located near schools, public transportation, and all amenities, perfect for first time buyers, families or investors.
Home Overview
Last updated
1 day ago
Virtual tour
None
Basement information
Full
Building size
--
Status
In-Active
Property sub type
Condo Townhouse
Maintenance fee
$280
Year built
2024
Additional Details
Price Comparison
Location

Angela Yang
Sales Representative, ANCHOR NEW HOMES INC.
MORTGAGE INFO
ESTIMATED PAYMENT
Some information about this property - Coventry Road

Book a Showing
Tour this home with Angela
I agree to receive marketing and customer service calls and text messages from Condomonk. Consent is not a condition of purchase. Msg/data rates may apply. Msg frequency varies. Reply STOP to unsubscribe. Privacy Policy & Terms of Service.












