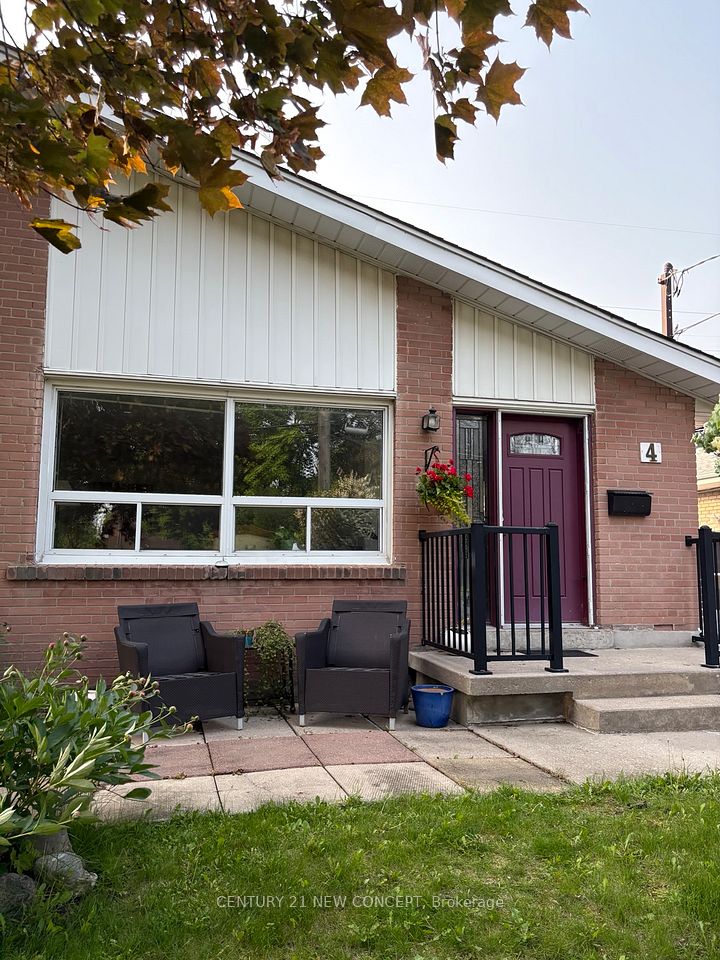$1,400
823 Sanok Drive, Pickering, ON L1W 2R1
Property Description
Property type
Semi-Detached
Lot size
N/A
Style
Bungalow
Approx. Area
< 700 Sqft
Room Information
| Room Type | Dimension (length x width) | Features | Level |
|---|---|---|---|
| Kitchen | N/A | Open Concept, Large Window, Overlooks Living | Basement |
| Living Room | N/A | Open Concept, Large Window, Pot Lights | Basement |
| Primary Bedroom | N/A | Closet, Window, Vinyl Floor | Basement |
About 823 Sanok Drive
1 Bedrm + 1 Wshrm Unit With Separate Entrance & 1 Parking. New Windows- 3 large Egress windows, Flooring, Paint, Bathrooms, Stainless Steel Kitchen Appliances, Pot-Lights And Much More. Additional storage under the stairs. Shared Laundry Is Included. Unit will be newly painted, cleaned and kitchen counter repaired prior to move in. Tenants Pay 25% Of Water, Gas, Hydro, Hot Water Tank Rental And Rogers 500U Internet. Located In West Shore Neighbourhood! Close To GO Station, 401 Access From Whites Rd And Liverpool. Beach And Parks Are Located Within Minutes Of Walking. No Smoking. It Is A Separate And Self Contained Unit With Private Entrance. Due To Size Of The Unit, It Is More Suitable For Individual Applicants. New comers, students, co-op students for Ontario Power Generation and all are welcome. Photos were from previous to tenant move in.
Home Overview
Last updated
11 hours ago
Virtual tour
None
Basement information
Apartment
Building size
--
Status
In-Active
Property sub type
Semi-Detached
Maintenance fee
$N/A
Year built
--
Additional Details
Location

Angela Yang
Sales Representative, ANCHOR NEW HOMES INC.
Some information about this property - Sanok Drive

Book a Showing
Tour this home with Angela
I agree to receive marketing and customer service calls and text messages from Condomonk. Consent is not a condition of purchase. Msg/data rates may apply. Msg frequency varies. Reply STOP to unsubscribe. Privacy Policy & Terms of Service.












