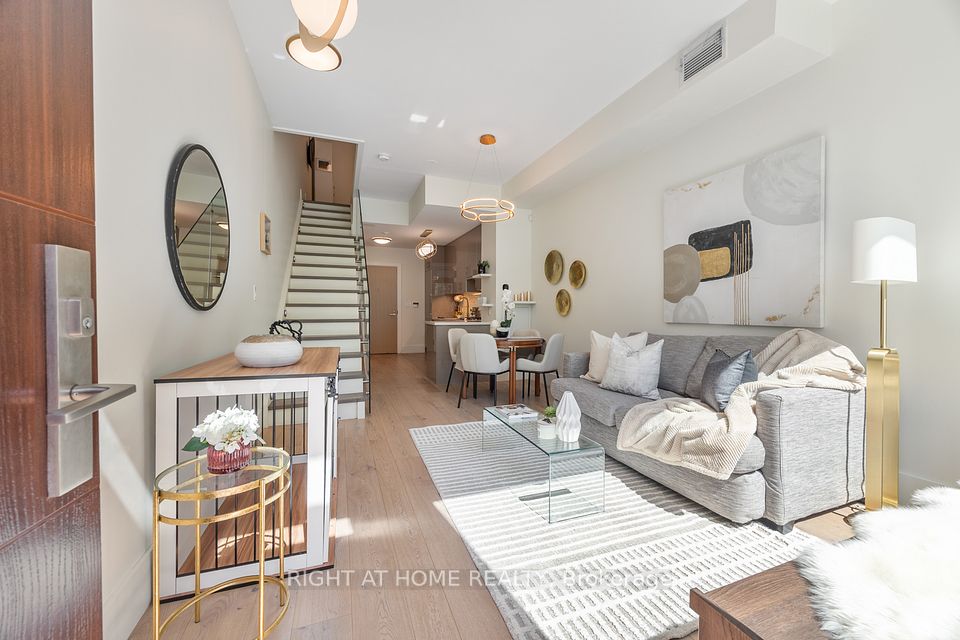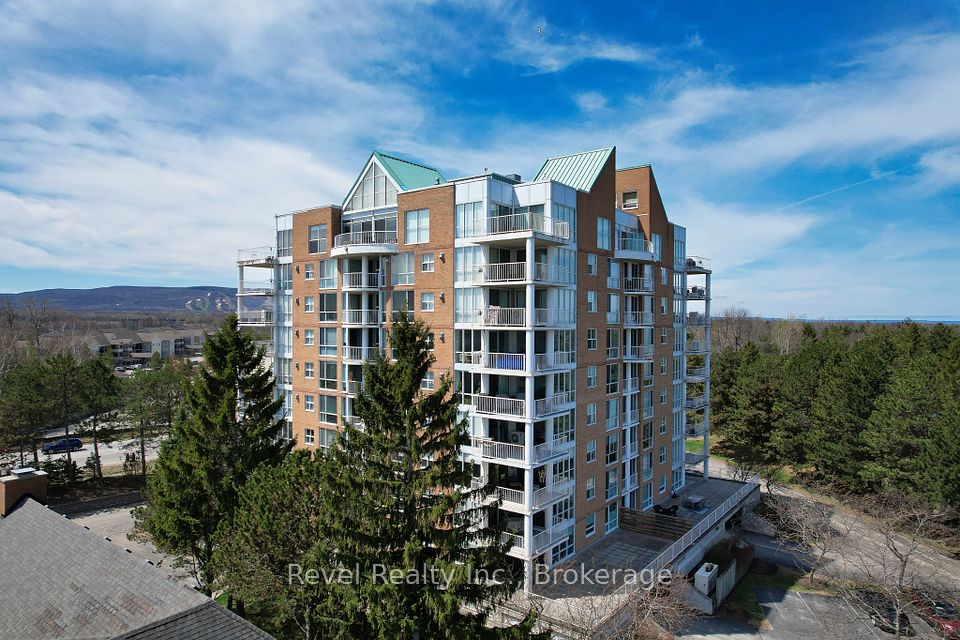$459,900
83 Aspen Springs Drive, Clarington, ON L1C 5J7
Property Description
Property type
Condo Apartment
Lot size
N/A
Style
Apartment
Approx. Area
700-799 Sqft
Room Information
| Room Type | Dimension (length x width) | Features | Level |
|---|---|---|---|
| Kitchen | 3.99 x 2.52 m | Ceramic Floor, Breakfast Bar, Pantry | Ground |
| Living Room | 5.35 x 3.9 m | Vinyl Floor, Juliette Balcony, Combined w/Dining | Ground |
| Dining Room | 5.35 x 3.9 m | Vinyl Floor, Combined w/Living | Ground |
| Bedroom | 3.56 x 2.91 m | Vinyl Floor, Walk-In Closet(s) | Ground |
About 83 Aspen Springs Drive
Welcome to this Quiet And Private Condo With No Neighbors Above! Perfect for first- time buyers or those getting back into the market. This Spacious 2 Bedroom Condo Has Luxury Vinyl Plank Barnwood Flooring Throughout. Kitchen Is Complete With A Breakfast Bar And Pantry For Extra Storage. Combined living/dining with Juliette balcony. Bright Sunfilled Primary Bedroom Features A Walk In Closet. Very Clean Condo With Ensuite Laundry, Close To Schools, Shopping, Restaurants, Movie Theatre, 401 & 407. Don't miss this great opportunity to own an affordable move in ready home in a great location!
Home Overview
Last updated
May 23
Virtual tour
None
Basement information
None
Building size
--
Status
In-Active
Property sub type
Condo Apartment
Maintenance fee
$454.85
Year built
--
Additional Details
Price Comparison
Location

Angela Yang
Sales Representative, ANCHOR NEW HOMES INC.
MORTGAGE INFO
ESTIMATED PAYMENT
Some information about this property - Aspen Springs Drive

Book a Showing
Tour this home with Angela
I agree to receive marketing and customer service calls and text messages from Condomonk. Consent is not a condition of purchase. Msg/data rates may apply. Msg frequency varies. Reply STOP to unsubscribe. Privacy Policy & Terms of Service.












