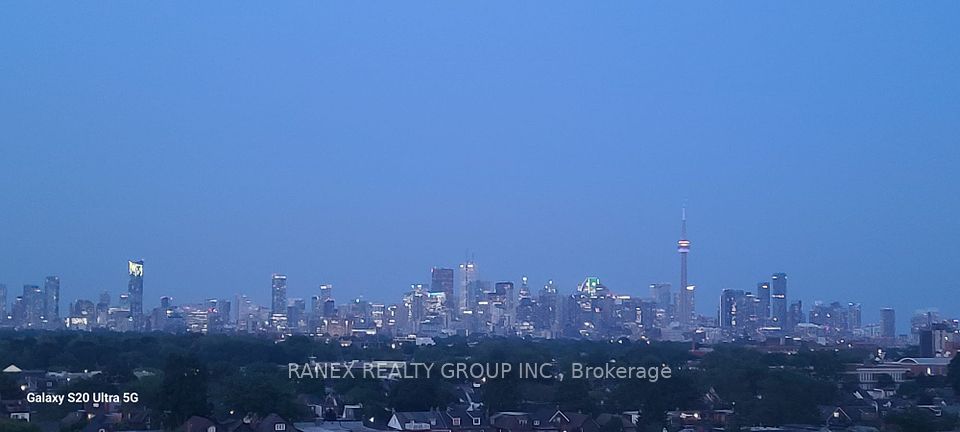$1,800
85 William Street, Brockton, ON N0G 2V0
Property Description
Property type
Condo Apartment
Lot size
N/A
Style
Apartment
Approx. Area
1200-1399 Sqft
Room Information
| Room Type | Dimension (length x width) | Features | Level |
|---|---|---|---|
| Living Room | 5.3 x 5.9 m | Hardwood Floor, Combined w/Dining, Balcony | Flat |
| Dining Room | 5.3 x 5.9 m | Backsplash, Vinyl Floor, Double Sink | Flat |
| Den | 4.2 x 3 m | 2 Pc Ensuite, Hardwood Floor, Walk-In Closet(s) | Flat |
| Primary Bedroom | 3.4 x 2.6 m | Hardwood Floor | Flat |
About 85 William Street
Stunning! Spacious! Beautifully maintained water front condo on fourth floor...Amazing views of Saugeen River with access to walking trail. Spacious Kitchen with cherry cabinetry and granite counter tops...Separate Dining area and living room with gas fireplace and balcony..2 bedroom and 2 washrooms, primary bedroom with walk in closet, Ensuite storage/utility/laundry room, with window coverings and engineered hardwood includes underground parking, large storage space, common room, workshop and welcoming neighbors...Close to amenities, shopping, HWYs, across from Tim Hortons
Home Overview
Last updated
Jun 30
Virtual tour
None
Basement information
None
Building size
--
Status
In-Active
Property sub type
Condo Apartment
Maintenance fee
$N/A
Year built
--
Additional Details
Location

Angela Yang
Sales Representative, ANCHOR NEW HOMES INC.
Some information about this property - William Street

Book a Showing
Tour this home with Angela
I agree to receive marketing and customer service calls and text messages from Condomonk. Consent is not a condition of purchase. Msg/data rates may apply. Msg frequency varies. Reply STOP to unsubscribe. Privacy Policy & Terms of Service.












