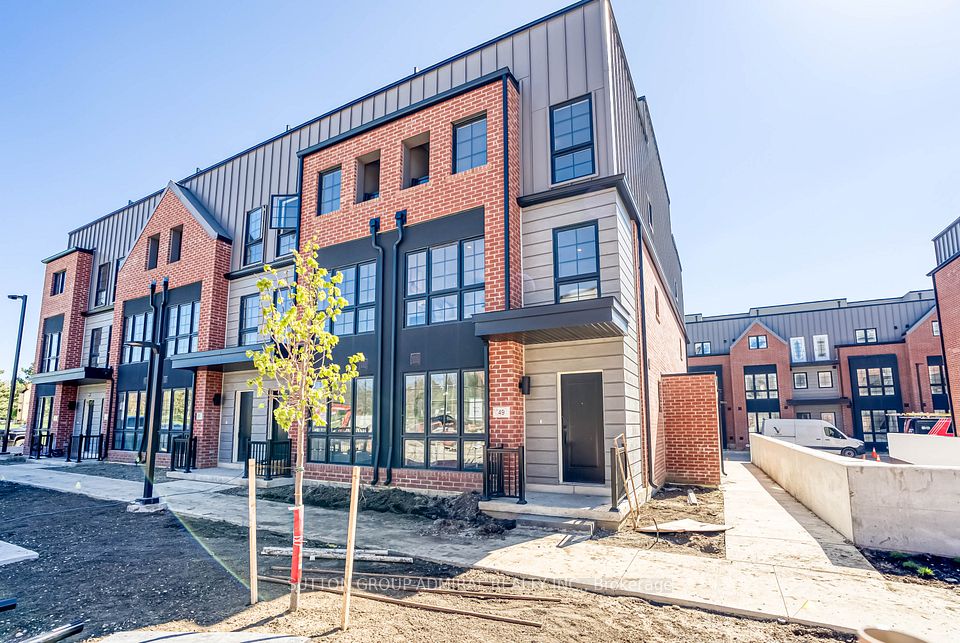$4,497
3 Elsie Lane, Toronto W02, ON M6P 0B8
Property Description
Property type
Att/Row/Townhouse
Lot size
N/A
Style
3-Storey
Approx. Area
1500-2000 Sqft
Room Information
| Room Type | Dimension (length x width) | Features | Level |
|---|---|---|---|
| Living Room | 3.71 x 8.35 m | Combined w/Dining, Large Window, Open Concept | Main |
| Dining Room | 3.71 x 8.35 m | Closet, Hardwood Floor, Pot Lights | Main |
| Kitchen | 2.84 x 2.59 m | B/I Appliances, Breakfast Area, Overlooks Dining | Main |
| Primary Bedroom | 3.81 x 5.1 m | 5 Pc Ensuite, Large Window, Walk-In Closet(s) | Second |
About 3 Elsie Lane
Elegant 3 bedrooms + den, 2-1/2 washrooms standalone heritage townhomes on the trail, located in established neighborhoods adjacent to GO Bloor station, UP airport express. Just steps to Groceries & Dundas West subway station. Walk to the buses and streetcars, Cafes and Trails. Bonus: huge private rooftop terrace with lots of storage space. hardwood floors throughout the unit. high ceiling and bright light-filled rooms!
Home Overview
Last updated
2 days ago
Virtual tour
None
Basement information
None
Building size
--
Status
In-Active
Property sub type
Att/Row/Townhouse
Maintenance fee
$N/A
Year built
--
Additional Details
Location

Angela Yang
Sales Representative, ANCHOR NEW HOMES INC.
Some information about this property - Elsie Lane

Book a Showing
Tour this home with Angela
I agree to receive marketing and customer service calls and text messages from Condomonk. Consent is not a condition of purchase. Msg/data rates may apply. Msg frequency varies. Reply STOP to unsubscribe. Privacy Policy & Terms of Service.












