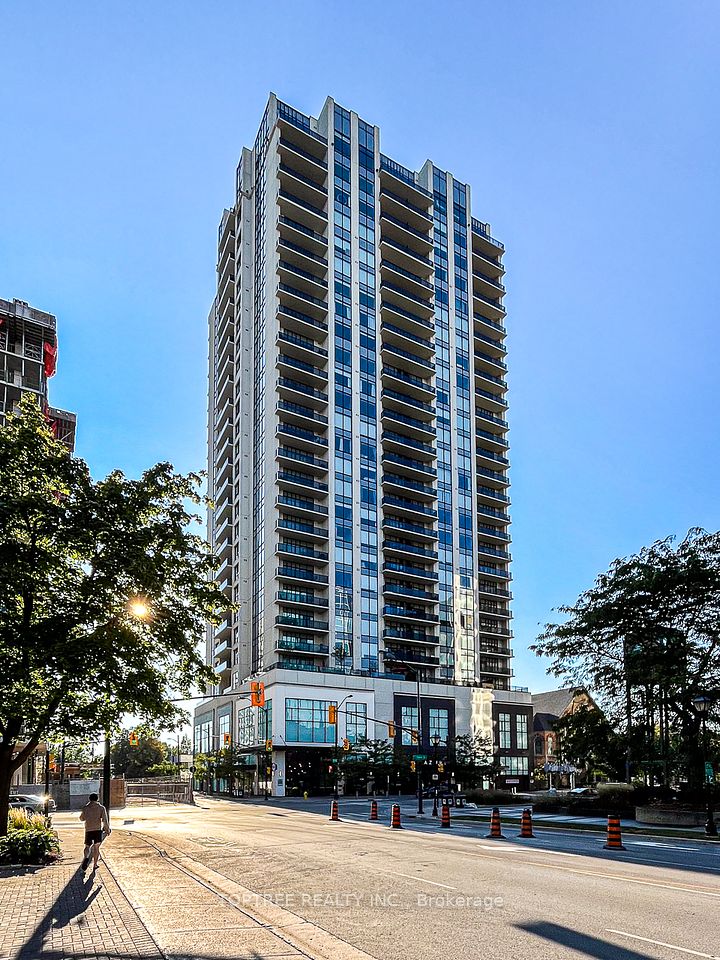$799,900
900 Bogart Mill Trail, Newmarket, ON L3Y 8V5
Property Description
Property type
Condo Apartment
Lot size
N/A
Style
Apartment
Approx. Area
1000-1199 Sqft
Room Information
| Room Type | Dimension (length x width) | Features | Level |
|---|---|---|---|
| Kitchen | 2.55 x 2.46 m | Ceramic Floor, Backsplash, Open Concept | Flat |
| Dining Room | 4.15 x 2.59 m | Cork Floor, Combined w/Living, Open Concept | Flat |
| Living Room | 3.75 x 3.28 m | Vinyl Floor, Combined w/Dining, Combined w/Sunroom | Flat |
| Sunroom | 3.34 x 1.68 m | Ceramic Floor, Large Window, W/O To Balcony | Flat |
About 900 Bogart Mill Trail
Welcome To Desirable Bogart Mill Trail! This Exclusive Unit Features The Bluegrass Model (Over 1000 Sq ft) Includes 9ft Ceilings & On The Penthouse Level. Stunning South Exposure Located In A Park Like Setting Amidst Mature Trees, Walking Trails And Pond. Spacious Master Bedroom With His/Her Closets & 4 Pc Ensuite. Split Layout, 2 Bedroom, 2 Bathroom Unit, Solarium & 2 Walkouts To South Facing Balcony Overlooking Bogart Pond. New Furnace & AC (2022). This Is A Must See! Easy Access To Hwy.404, Magna Centre, Vince's Market, Hospital & Other Shopping & Restaurants. Party Rm & Guest Suite For Your Use As Well As An Exclusive Courtyard For Social Gatherings & BBQ
Home Overview
Last updated
Jun 30
Virtual tour
None
Basement information
None
Building size
--
Status
In-Active
Property sub type
Condo Apartment
Maintenance fee
$686.58
Year built
2024
Additional Details
Price Comparison
Location

Angela Yang
Sales Representative, ANCHOR NEW HOMES INC.
MORTGAGE INFO
ESTIMATED PAYMENT
Some information about this property - Bogart Mill Trail

Book a Showing
Tour this home with Angela
I agree to receive marketing and customer service calls and text messages from Condomonk. Consent is not a condition of purchase. Msg/data rates may apply. Msg frequency varies. Reply STOP to unsubscribe. Privacy Policy & Terms of Service.












