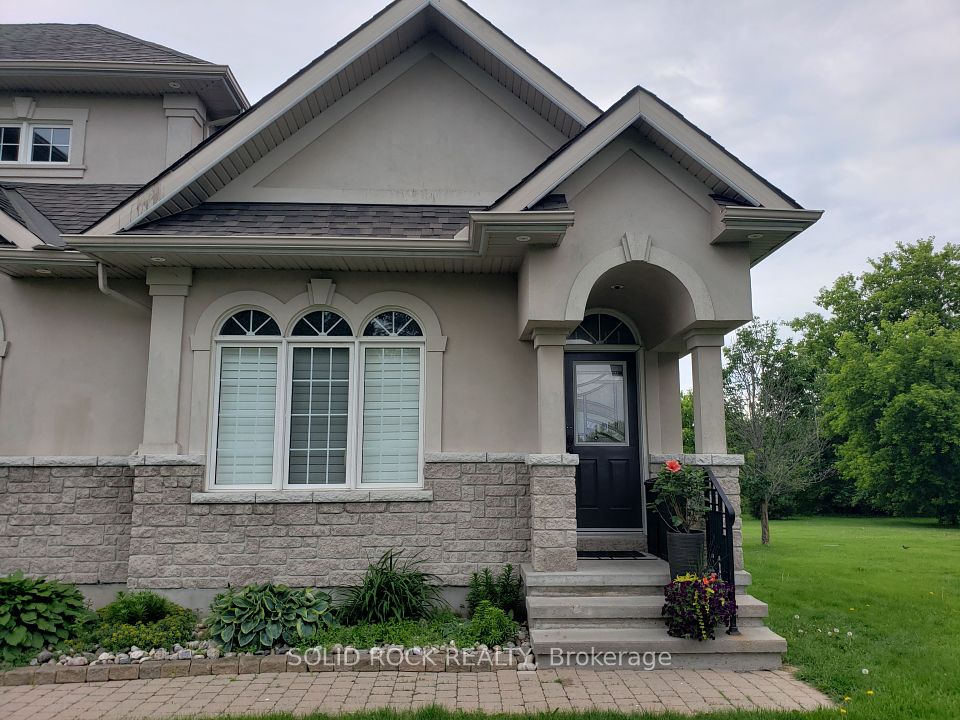$2,395
916 Manning Avenue, Toronto C02, ON M6G 2X4
Property Description
Property type
Detached
Lot size
N/A
Style
2-Storey
Approx. Area
< 700 Sqft
Room Information
| Room Type | Dimension (length x width) | Features | Level |
|---|---|---|---|
| Foyer | 2.38 x 3.05 m | Tile Floor, Pot Lights, Combined w/Laundry | Main |
| Living Room | 2.03 x 4.2 m | Skylight, Pot Lights, Open Concept | Second |
| Kitchen | 2 x 2.9 m | Breakfast Bar | Second |
| Bedroom | 2.65 x 3.26 m | Walk-In Closet(s), Pot Lights, Skylight | Second |
About 916 Manning Avenue
Super Cool Laneway Suite. Exquisite High End Finishes Including Engineered Wood Flooring, Stone Kitchen Island/ Breakfast Bar Countertop. Pot Lights And Glass Stair Rails. Top Level With Windows In Every Room Plus Multiple Skylights. Open Concept Living/ Kitchen With Backyard And Laneway View. Tenant To Utilize Outdoor Space In Yard Or On Laneway. Be Part Of The Fabric Of Seaton Village Laneway Living. Please note that yard maintenance and snow removal/salting tenants responsibility.
Home Overview
Last updated
13 hours ago
Virtual tour
None
Basement information
None
Building size
--
Status
In-Active
Property sub type
Detached
Maintenance fee
$N/A
Year built
--
Additional Details
Location

Angela Yang
Sales Representative, ANCHOR NEW HOMES INC.
Some information about this property - Manning Avenue

Book a Showing
Tour this home with Angela
I agree to receive marketing and customer service calls and text messages from Condomonk. Consent is not a condition of purchase. Msg/data rates may apply. Msg frequency varies. Reply STOP to unsubscribe. Privacy Policy & Terms of Service.












