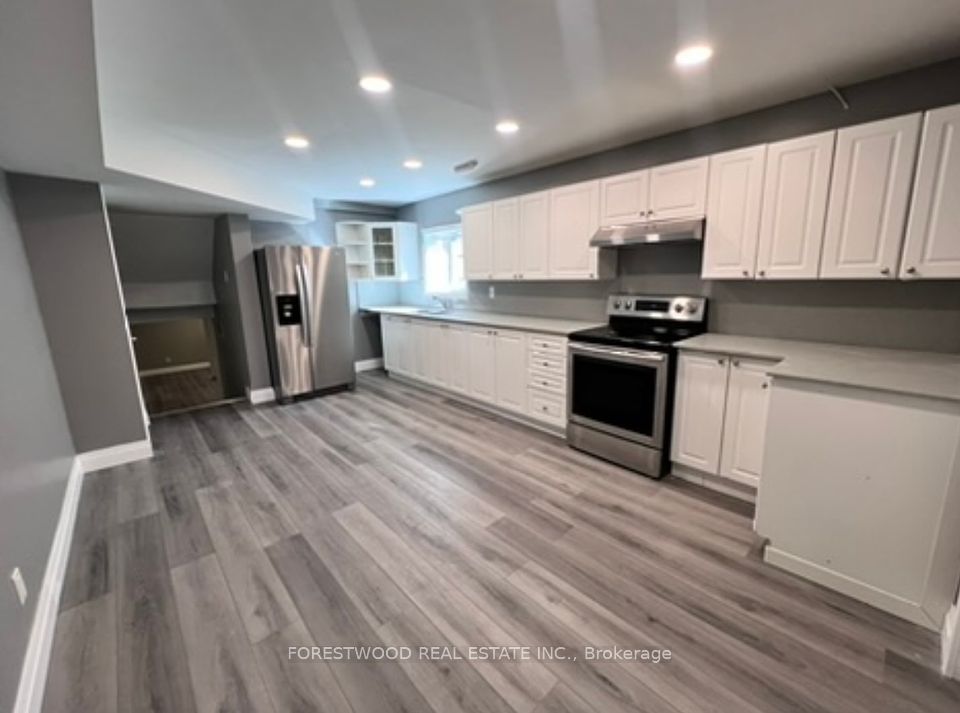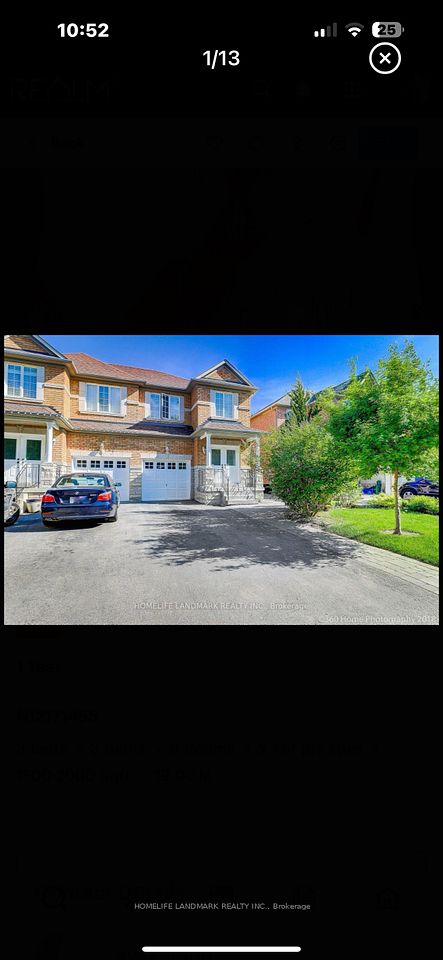$1,750
Last price change Jun 19
924 Broadview Avenue, Toronto E03, ON M4K 2R1
Property Description
Property type
Semi-Detached
Lot size
N/A
Style
2-Storey
Approx. Area
700-1100 Sqft
Room Information
| Room Type | Dimension (length x width) | Features | Level |
|---|---|---|---|
| Living Room | 3.63 x 3.56 m | Combined w/Dining, Pot Lights | Lower |
| Dining Room | 3.63 x 3.56 m | Combined w/Living, Pot Lights | Lower |
| Kitchen | 3.93 x 2.01 m | Stainless Steel Appl, Window, Backsplash | Lower |
| Primary Bedroom | 3.32 x 2.59 m | Large Closet, Window, Pot Lights | Lower |
About 924 Broadview Avenue
Nestled in Playter Estates and bordering Greektown, this location offers a lifestyle rich with amenities. Enjoy easy access to diverse shops, subway, restaurants, grocery stores, and coffee shops. Discover unique destinations like the Carrot Common and The Brickworks, along with biking trails, the DVP, and the scenic Riverdale Park, all nearby.This beautiful one-bedroom suite is bright and spacious, featuring an open-concept kitchen, living, and dining area. The unit is completely renovated from top to bottom and includes five appliances: an ensuite washer and dryer, dishwasher, oven/microwave, cooktop, and fridge. Also included is one parking spot.
Home Overview
Last updated
Jun 19
Virtual tour
None
Basement information
Separate Entrance, Finished
Building size
--
Status
In-Active
Property sub type
Semi-Detached
Maintenance fee
$N/A
Year built
--
Additional Details
Location

Angela Yang
Sales Representative, ANCHOR NEW HOMES INC.
Some information about this property - Broadview Avenue

Book a Showing
Tour this home with Angela
I agree to receive marketing and customer service calls and text messages from Condomonk. Consent is not a condition of purchase. Msg/data rates may apply. Msg frequency varies. Reply STOP to unsubscribe. Privacy Policy & Terms of Service.












