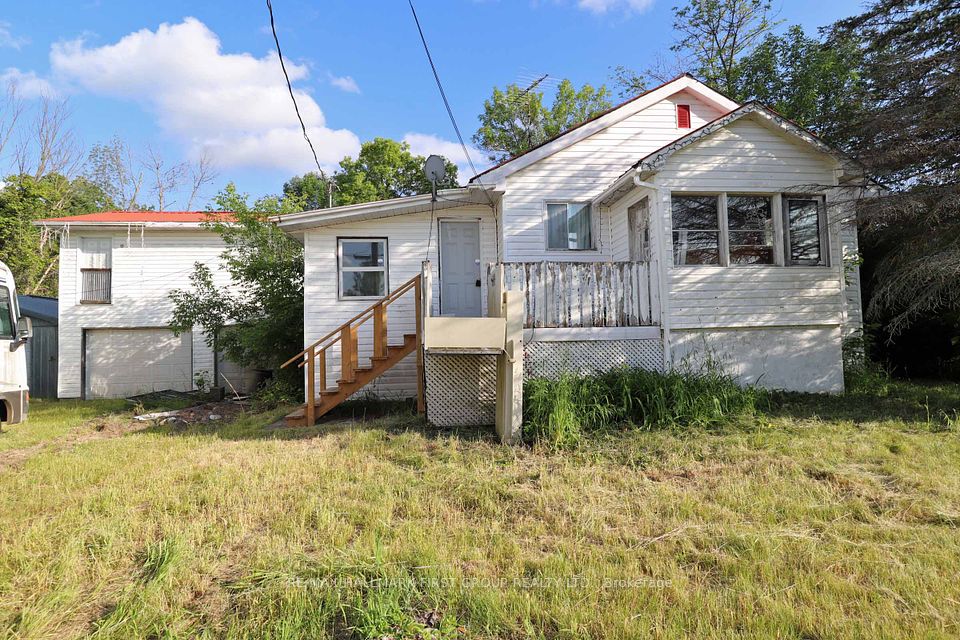$4,200
94 Stanley Avenue, Toronto W06, ON M8V 1N6
Property Description
Property type
Detached
Lot size
N/A
Style
1 1/2 Storey
Approx. Area
1100-1500 Sqft
Room Information
| Room Type | Dimension (length x width) | Features | Level |
|---|---|---|---|
| Foyer | 5.25 x 4.49 m | Tile Floor, Wainscoting, Closet | Main |
| Living Room | 16.4 x 12.82 m | Hardwood Floor, L-Shaped Room, Picture Window | Main |
| Dining Room | 11.41 x 10 m | Hardwood Floor, Crown Moulding, Open Concept | Main |
| Kitchen | 11.74 x 10.82 m | Hardwood Floor, Eat-in Kitchen, B/I Dishwasher | Main |
About 94 Stanley Avenue
Beautiful 3+2 bedroom home located on a tree-lined street in south Etobicoke's Mimico community. Fantastic location 1 block to the Lake & access to miles of paved trails, 10 minute walk to Mimico GO, 1 block to 24 hr street car. Very well maintained home, spotlessly clean, freshly painted with hardwood floors throughout. Spacious L-shaped living & dining area with picture window. Bright eat-in kitchen with walk-out to the backyard, lovely manicured grounds and fenced yard. Finished lower level has 2nd kitchen, 3-piece bath & 2 bedrooms/office area with large above grade windows. Approximately 1500 sq ft plus 1100 sq ft basement.Minimum 1 year lease. Credit check and employment letter, references. Tenant pays all utilities and is responsible for grass cutting and snow removal.
Home Overview
Last updated
1 day ago
Virtual tour
None
Basement information
Separate Entrance, Finished
Building size
--
Status
In-Active
Property sub type
Detached
Maintenance fee
$N/A
Year built
--
Additional Details
Location

Angela Yang
Sales Representative, ANCHOR NEW HOMES INC.
Some information about this property - Stanley Avenue

Book a Showing
Tour this home with Angela
I agree to receive marketing and customer service calls and text messages from Condomonk. Consent is not a condition of purchase. Msg/data rates may apply. Msg frequency varies. Reply STOP to unsubscribe. Privacy Policy & Terms of Service.












