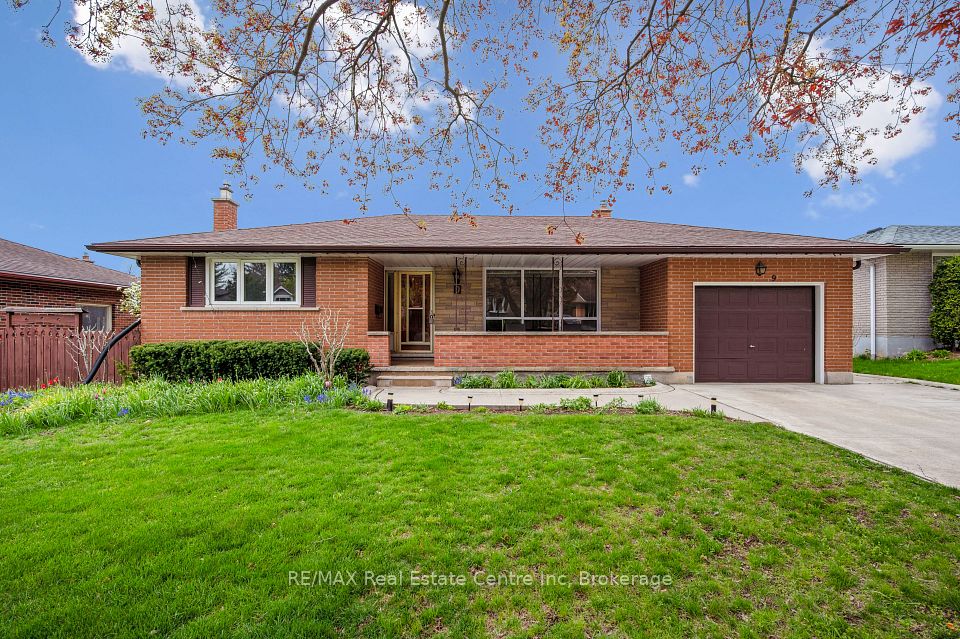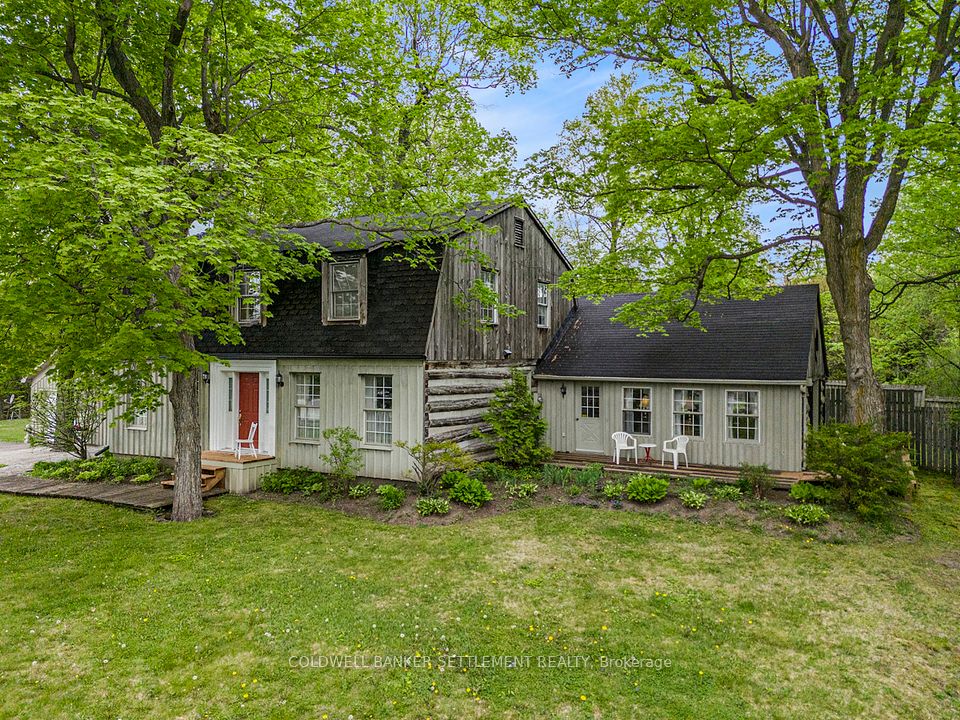$1,150,000
97 Blackthorn Drive, Vaughan, ON L6A 3N2
Property Description
Property type
Detached
Lot size
N/A
Style
2-Storey
Approx. Area
1500-2000 Sqft
Room Information
| Room Type | Dimension (length x width) | Features | Level |
|---|---|---|---|
| Kitchen | 5.4 x 3.02 m | Ceramic Floor, Open Concept, Centre Island | Main |
| Breakfast | 2.71 x 2.76 m | Combined w/Kitchen, W/O To Deck, California Shutters | Main |
| Living Room | 5.93 x 2.67 m | Electric Fireplace, Hardwood Floor, Window | Main |
| Primary Bedroom | 5.41 x 5.8 m | 4 Pc Ensuite, Parquet, Walk-In Closet(s) | Second |
About 97 Blackthorn Drive
Located in a Highly sought after neighborhood in Maple, nestled on a quiet street with mature trees. This 3 bedroom, 4 washroom home boasts 1840 sq ft above grade plus a finished basement. Just move in and make it your own. This home is warm and inviting with a deck off the Eat-in kitchen area perfect for entertaining with friends and family. The Kitchen is equipped with newer stainless steel/black Appliances, a large centre Island, with countertops and ceramic backsplash. Natural Stain Wood staircase leads to the second floor, where you'll find a Huge Primary Bedroom with Ensuite bathroom and a generous walk-in closet. The other 2 bedrooms are spacious, light and bright. Set in a family-friendly neighbourhood, this home places you near all the essentials Maple has to offer. Proximity to top-rated schools, Library, Recreation Centre, Canada Wonderland, Access to Major highways and all amenities as well as the Cortellucci Vaughan Hospital. For outdoor enthusiasts, nearby parks and trails offer ample opportunities for recreation and leisure. Shopping is a breeze with Vaughan Mills and local plazas just a short drive away. Don't miss the opportunity to make this beautiful house your family's new home.
Home Overview
Last updated
10 hours ago
Virtual tour
None
Basement information
Finished
Building size
--
Status
In-Active
Property sub type
Detached
Maintenance fee
$N/A
Year built
--
Additional Details
Price Comparison
Location

Angela Yang
Sales Representative, ANCHOR NEW HOMES INC.
MORTGAGE INFO
ESTIMATED PAYMENT
Some information about this property - Blackthorn Drive

Book a Showing
Tour this home with Angela
I agree to receive marketing and customer service calls and text messages from Condomonk. Consent is not a condition of purchase. Msg/data rates may apply. Msg frequency varies. Reply STOP to unsubscribe. Privacy Policy & Terms of Service.












