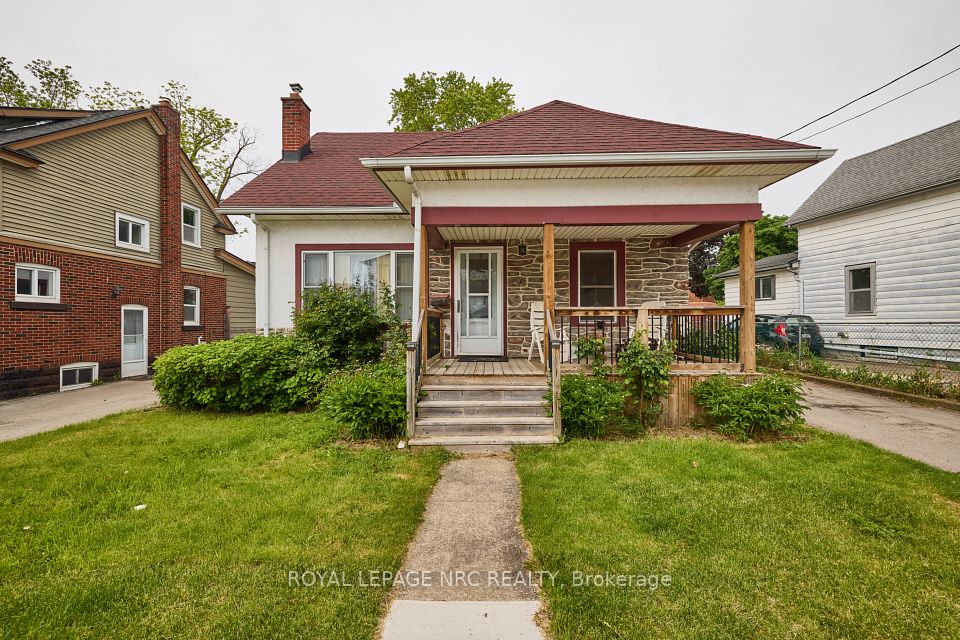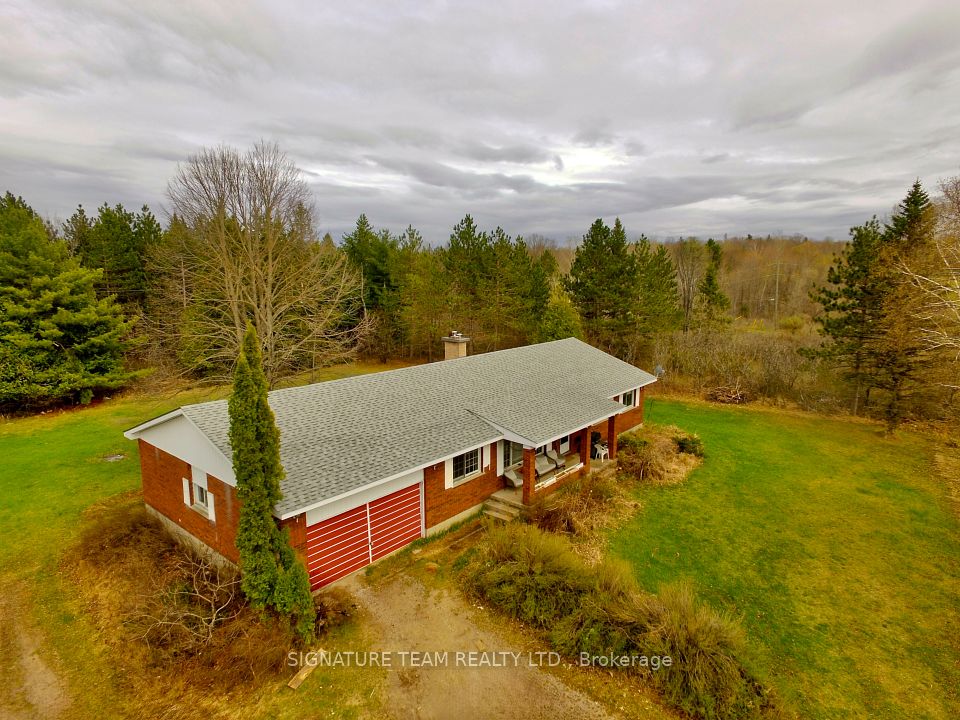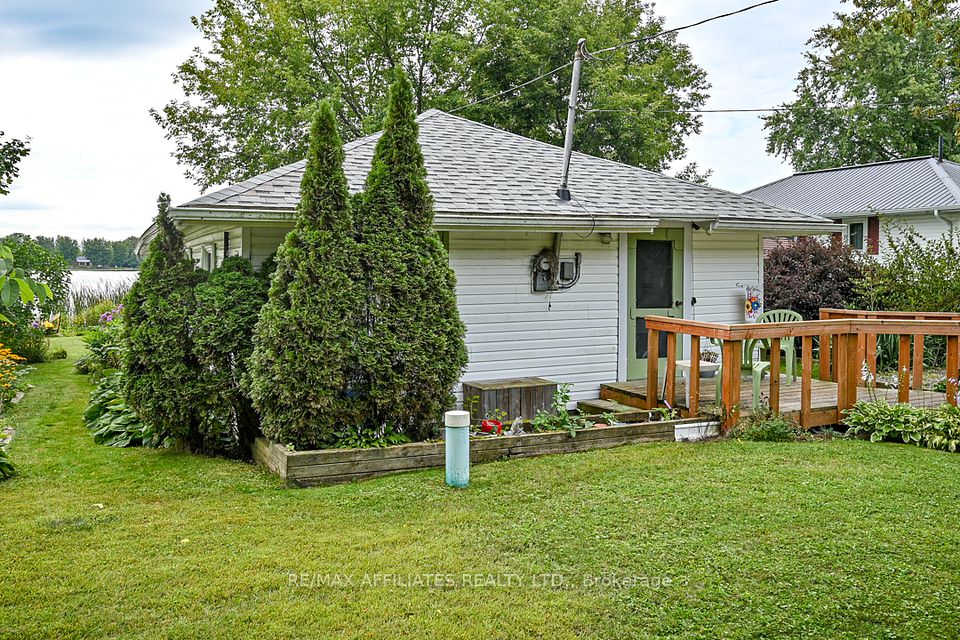$3,000
97 Pandora Circle, Toronto E09, ON M1H 1V8
Property Description
Property type
Detached
Lot size
< .50
Style
Bungalow
Approx. Area
700-1100 Sqft
Room Information
| Room Type | Dimension (length x width) | Features | Level |
|---|---|---|---|
| Living Room | 5.74 x 4.27 m | Cathedral Ceiling(s), Combined w/Dining, Large Window | Main |
| Dining Room | 5.04 x 2.95 m | Large Window, Pot Lights, Combined w/Living | Main |
| Kitchen | 5.74 x 3.05 m | Large Window, Granite Counters, Centre Island | Main |
| Primary Bedroom | 4.59 x 4.16 m | Hardwood Floor, B/I Closet, Large Window | Main |
About 97 Pandora Circle
AAA++ Location!!! Fully Upgraded modern layout 3 bedroom, 1 washroom for rent in prestigious Woburn community. Modern open concept layout, Updated kitchen with center island and granite countertop, SS Double door fridge, Modern SS appliances, Pot lights through out, Hardwood floor on entire unit, modern updated light fixtures, ready to move in. Close to restaurant, Indian grocery stores, TTC, Go Train, Parks, Hospital, Schools, U Of T Scarborough Campus, Centennial College, YMCA, Community Centre, library, Scarborough town Centre, Cedarbrae mall, Centenary Hospital, Pan Am Sports Arena, Hwy 401 & rec centers. Tenants are responsible for snow removal, and 50% of utilities. lawn Maintenance is done by professional company.
Home Overview
Last updated
1 day ago
Virtual tour
None
Basement information
Separate Entrance
Building size
--
Status
In-Active
Property sub type
Detached
Maintenance fee
$N/A
Year built
--
Additional Details
Location

Angela Yang
Sales Representative, ANCHOR NEW HOMES INC.
Some information about this property - Pandora Circle

Book a Showing
Tour this home with Angela
I agree to receive marketing and customer service calls and text messages from Condomonk. Consent is not a condition of purchase. Msg/data rates may apply. Msg frequency varies. Reply STOP to unsubscribe. Privacy Policy & Terms of Service.












