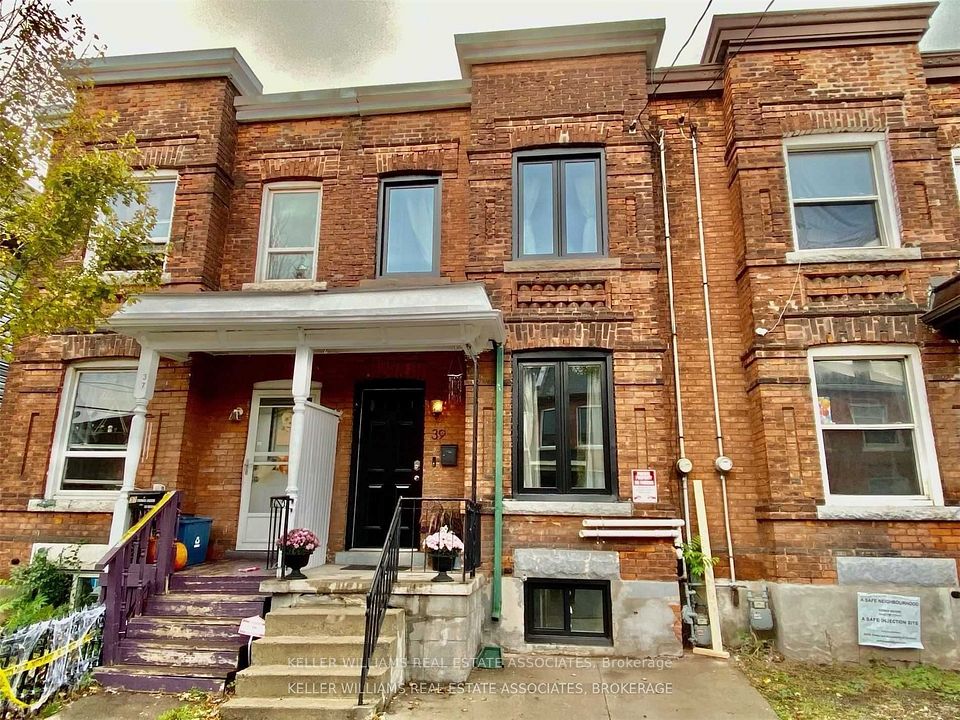$3,500
Last price change 1 day ago
98 HIBISCUS Lane, Hamilton, ON L8K 0A4
Property Description
Property type
Att/Row/Townhouse
Lot size
N/A
Style
3-Storey
Approx. Area
2000-2500 Sqft
About 98 HIBISCUS Lane
This spacious home features 4 bedrooms and 5 bathrooms. One bedroom is conveniently located on the ground floor with its own ensuite and walk-in closet, ideal for a grown child, in-law suite, or private guest room. A separate powder room is located near the garage entrance for added convenience. Upstairs, you'll find a dream kitchen with upgraded appliances, a large pantry, and a breakfast area that comfortably seats eight. The open yet defined family room offers unobstructed views and flows seamlessly from the kitchen, perfect for everyday living and entertaining. The oversized primary bedroom includes a spa-like ensuite, while two additional bedrooms share a full bathroom. The finished basement adds even more versatile space, ideal for a home office, second living room, or kids' play area. Step outside to enjoy a good-sized, fully fenced backyard, great for family time, pets, or summer gatherings. This home also includes two dedicated parking spaces plus visitor parking right in front. Located across from a playground and just minutes from the highway, it's perfect for families and commuters alike!
Home Overview
Last updated
21 hours ago
Virtual tour
None
Basement information
Finished
Building size
--
Status
In-Active
Property sub type
Att/Row/Townhouse
Maintenance fee
$N/A
Year built
--
Additional Details
Location

Angela Yang
Sales Representative, ANCHOR NEW HOMES INC.
Some information about this property - HIBISCUS Lane

Book a Showing
Tour this home with Angela
I agree to receive marketing and customer service calls and text messages from Condomonk. Consent is not a condition of purchase. Msg/data rates may apply. Msg frequency varies. Reply STOP to unsubscribe. Privacy Policy & Terms of Service.












