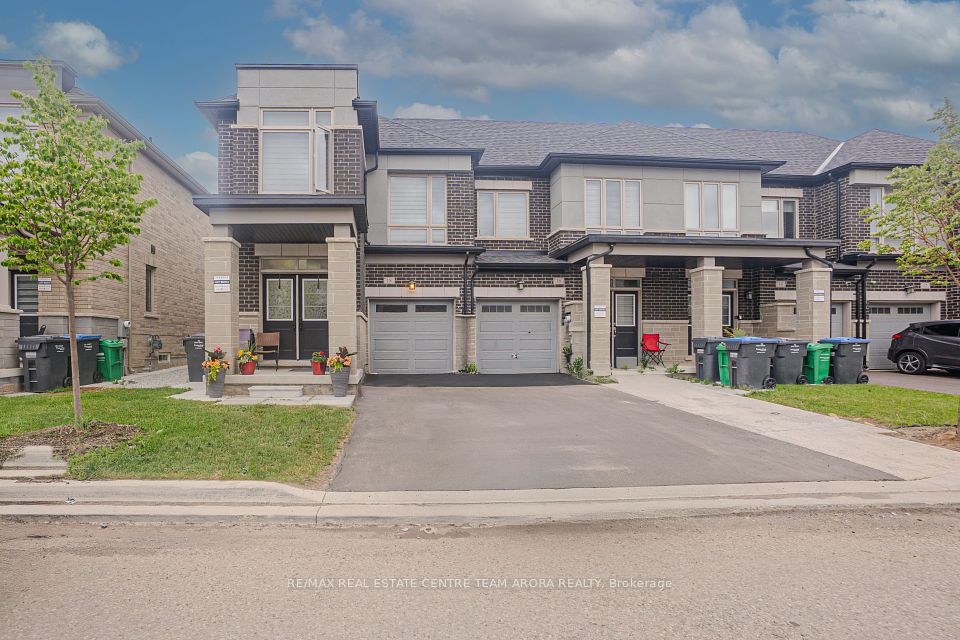$3,100
99 Air Dancer Crescent, Oshawa, ON L1L 0V3
Property Description
Property type
Att/Row/Townhouse
Lot size
N/A
Style
3-Storey
Approx. Area
1500-2000 Sqft
Room Information
| Room Type | Dimension (length x width) | Features | Level |
|---|---|---|---|
| Bedroom 4 | N/A | 2 Pc Bath, Window | Ground |
| Living Room | N/A | Window | Second |
| Kitchen | N/A | Stainless Steel Appl, W/O To Deck | Second |
| Primary Bedroom | N/A | 3 Pc Ensuite, Walk-In Closet(s) | Third |
About 99 Air Dancer Crescent
This executive townhouse is a one Year new, freehold 3-storey corner unit spanning 1819 sq ft. Boasting four bedrooms and four washrooms, it offers a spacious and modern living experience. The open concept design features a stunning kitchen with granite countertops, stainless steel appliances, and extended cabinets. Enjoy the conveniences of two balconies, accessible from the open concept family, living, dining, and breakfast areas. The main floor is adorned with beautiful hardwood flooring, adding a touch of sophistication. The master bedroom is a retreat, featuring a 3-piece ensuite and a walk-in closet. With brand-new stainless steel appliances throughout, this townhouse is the epitome of contemporary living.
Home Overview
Last updated
7 hours ago
Virtual tour
None
Basement information
None
Building size
--
Status
In-Active
Property sub type
Att/Row/Townhouse
Maintenance fee
$N/A
Year built
--
Additional Details
Location

Angela Yang
Sales Representative, ANCHOR NEW HOMES INC.
Some information about this property - Air Dancer Crescent

Book a Showing
Tour this home with Angela
I agree to receive marketing and customer service calls and text messages from Condomonk. Consent is not a condition of purchase. Msg/data rates may apply. Msg frequency varies. Reply STOP to unsubscribe. Privacy Policy & Terms of Service.












