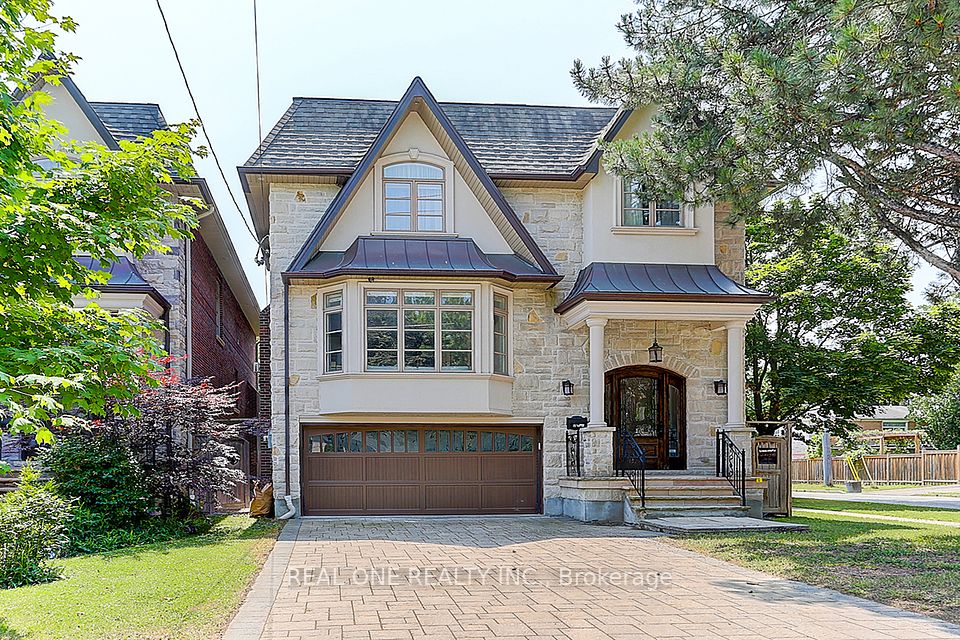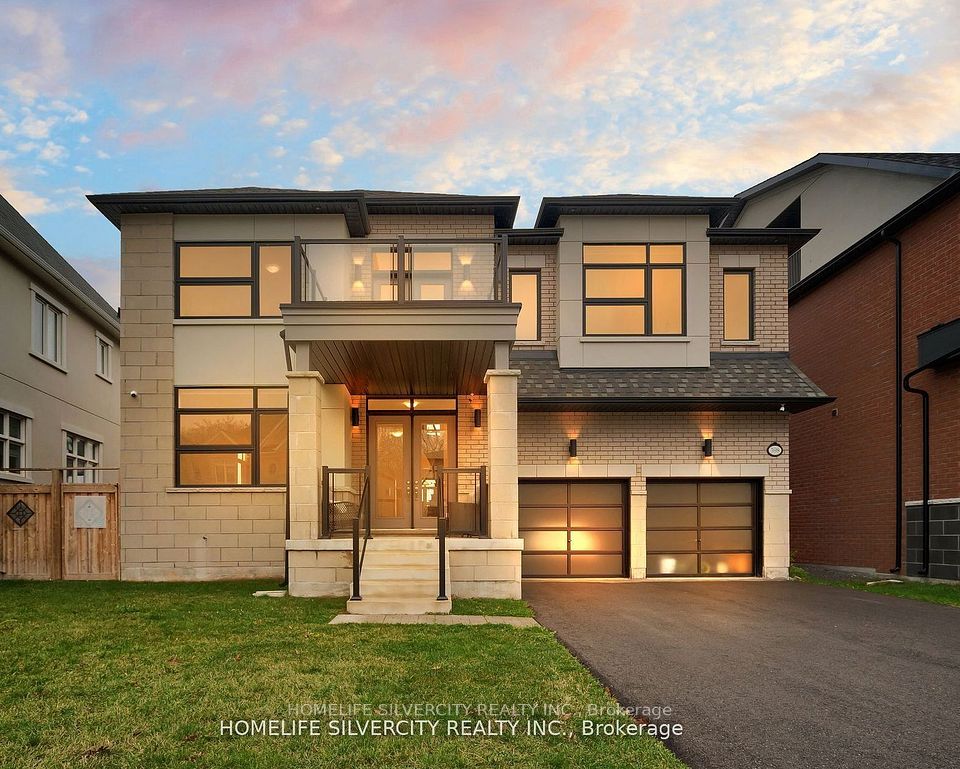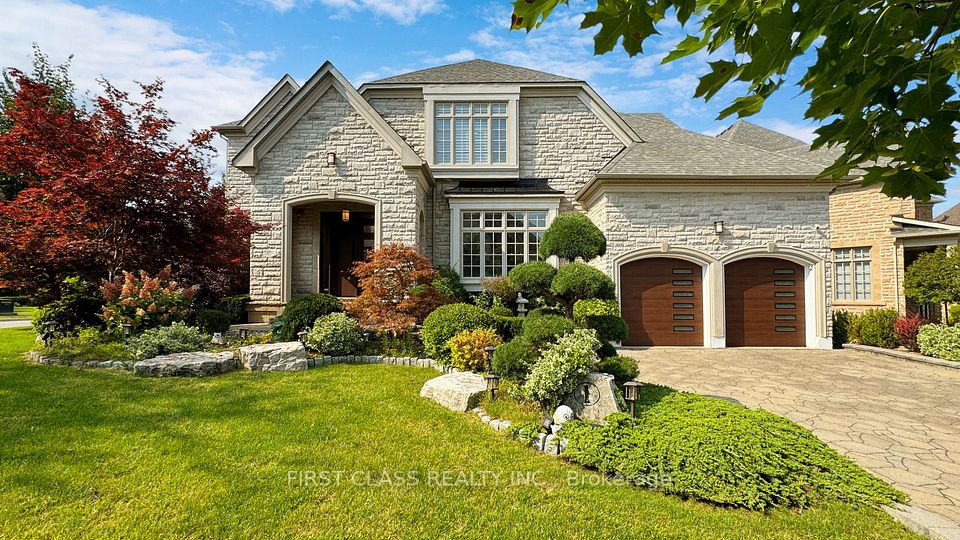$3,150,000
10096 Charlton Drive, Middlesex Centre, ON N0M 1P0
Property Description
Property type
Detached
Lot size
2-4.99
Style
2-Storey
Approx. Area
5000 + Sqft
Room Information
| Room Type | Dimension (length x width) | Features | Level |
|---|---|---|---|
| Foyer | 5.18 x 3.11 m | N/A | Main |
| Office | 5.47 x 3.11 m | N/A | Main |
| Dining Room | 4.65 x 3.16 m | N/A | Main |
| Sunroom | 5.68 x 2.16 m | N/A | Main |
About 10096 Charlton Drive
One-of-a-Kind Country Estate - Discover this exceptional 8600 sq ft restored farmhouse in Middlesex County - a rare blend of 1850s charm and modern luxury, just 15 minutes northwest of London. Set on a private, picturesque landscape of just under 3 acres with rolling farmland, mature trees, and oversized ponds, this estate home offers the serenity of rural living with city convenience. The main residence features 4 spacious bedrooms and 3.5 bathrooms, including three en-suites and a rare main-floor suite, ideal for guests or aging parents. The gourmet kitchen is built for entertaining, with a massive island, 48" Smeg gas range, double fridge/freezer, plus a walk-in pantry/laundry room. Enjoy multiple inviting living spaces which include a sunken living room with gas fireplace and pond views, a bright sun-room, cathedral ceilings, custom steel staircase, wine cellar, and seven fireplaces throughout the home. A flexible two-room area currently serves as a hair studio and can easily convert into a home office, gym, or mudroom. An attached 2-bedroom, 1-bath income-generating apartment adds versatility for guests, family, or rental income. Outdoor living is unmatched: a private courtyard with pool and hot tub (2019), a lanai with a fireplace and retractable windscreen walls, and three patios offering year-round relaxation and entertaining. The grand timber frame portico and beautifully landscaped grounds create an unforgettable first impression. Additional features include a 4-bay garage with epoxy floors and man cave, outdoor shed, custom awnings, and a private balcony off the primary suite with sweeping views of the ponds and green space. The property is adorned with mature trees including Weeping Willows, Magnolias, Oaks, and Maples. Truly an ideal setting for families, professionals, or entertainers, this legacy estate provides unmatched privacy, beauty, tranquility and lifestyle. A true dream home - properties like this rarely come to market.
Home Overview
Last updated
5 days ago
Virtual tour
None
Basement information
Unfinished, Partial Basement
Building size
--
Status
In-Active
Property sub type
Detached
Maintenance fee
$N/A
Year built
--
Additional Details
Price Comparison
Location

Angela Yang
Sales Representative, ANCHOR NEW HOMES INC.
MORTGAGE INFO
ESTIMATED PAYMENT
Some information about this property - Charlton Drive

Book a Showing
Tour this home with Angela
I agree to receive marketing and customer service calls and text messages from Condomonk. Consent is not a condition of purchase. Msg/data rates may apply. Msg frequency varies. Reply STOP to unsubscribe. Privacy Policy & Terms of Service.












