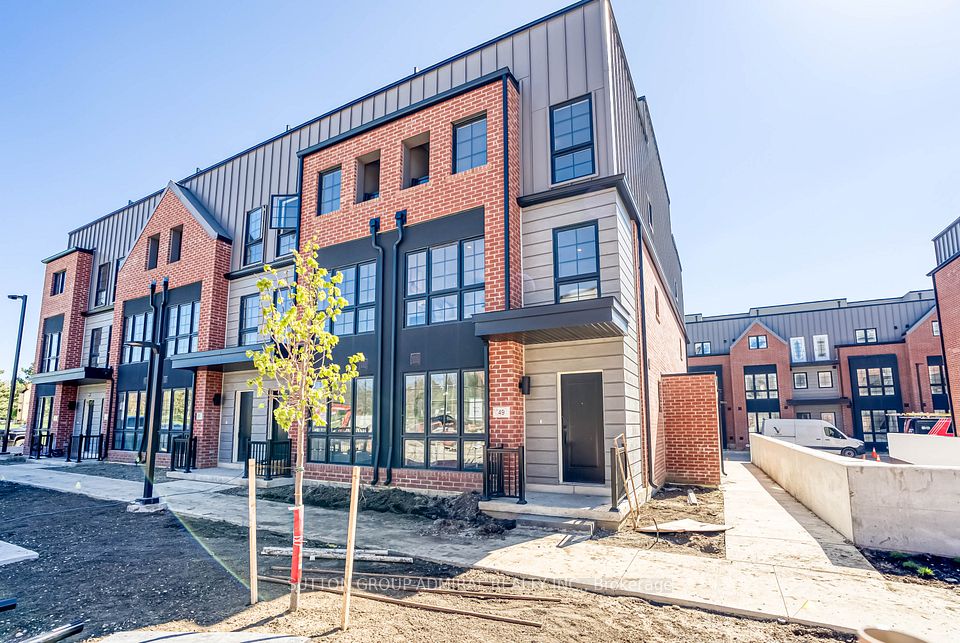$3,000
1066 Dyas Avenue, Oshawa, ON L1L 0X1
Property Description
Property type
Att/Row/Townhouse
Lot size
N/A
Style
3-Storey
Approx. Area
1500-2000 Sqft
Room Information
| Room Type | Dimension (length x width) | Features | Level |
|---|---|---|---|
| Kitchen | 2.65 x 4.39 m | Stainless Steel Appl, Overlooks Backyard, Open Concept | Second |
| Breakfast | 3.02 x 3.32 m | W/O To Deck, Combined w/Kitchen, Large Window | Second |
| Dining Room | 4.36 x 7.25 m | Open Concept, Combined w/Living, 2 Pc Bath | Second |
| Living Room | 4.36 x 7.25 m | Open Concept, Combined w/Dining, Large Window | Second |
About 1066 Dyas Avenue
Brand new modern luxury townhouse built by Minto featuring a spacious open-concept layout with 4 bedrooms and 4 bathrooms. Flooded with natural sunlight, the main floor boasts a generous living and dining area with soaring 9-ft ceilings. The primary bedroom includes a 4-piece ensuite and a large walk-in closet. Enjoy two private decks on the second and third floors, perfect for outdoor relaxation. The kitchen is equipped with sleek stainless steel appliances, and there is direct access to a two-car garage plus two additional driveway spaces, offering parking for four vehicles in total. Conveniently located close to Durham College, Ontario Tech, restaurants, public transit, shopping, parks, Costco, major highways, and more everything you need is just minutes away.
Home Overview
Last updated
14 hours ago
Virtual tour
None
Basement information
Unfinished
Building size
--
Status
In-Active
Property sub type
Att/Row/Townhouse
Maintenance fee
$N/A
Year built
--
Additional Details
Location

Angela Yang
Sales Representative, ANCHOR NEW HOMES INC.
Some information about this property - Dyas Avenue

Book a Showing
Tour this home with Angela
I agree to receive marketing and customer service calls and text messages from Condomonk. Consent is not a condition of purchase. Msg/data rates may apply. Msg frequency varies. Reply STOP to unsubscribe. Privacy Policy & Terms of Service.












