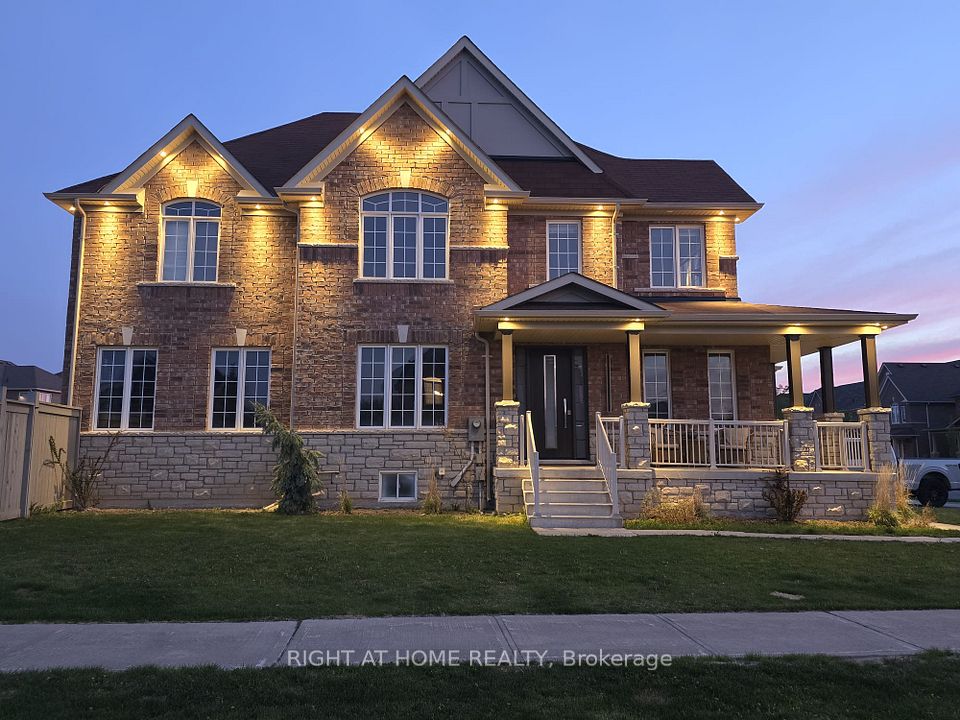$1,050,000
Last price change 11 hours ago
1090 Songbird Drive, Oshawa, ON L1K 2Y9
Property Description
Property type
Detached
Lot size
N/A
Style
2-Storey
Approx. Area
2000-2500 Sqft
Room Information
| Room Type | Dimension (length x width) | Features | Level |
|---|---|---|---|
| Kitchen | 6 x 3.1 m | Ceramic Floor, Pot Lights | Main |
| Living Room | 3.2 x 5.1 m | Fireplace, B/I Shelves | Main |
| Family Room | 4.5 x 3.6 m | Hardwood Floor | Main |
| Dining Room | 3.1 x 3.1 m | Cathedral Ceiling(s) | Main |
About 1090 Songbird Drive
Don't miss out on this gorgeous, move-in ready home! It boasts all the major upgrades and is perfectly located near top-rated schools, convenient transit, recreation centers, and shopping. Imagine family dinners in the spacious dining room or relaxing in the sun-drenched cathedral living room. The open-concept family room flows seamlessly into the kitchen, creating the perfect space for gatherings. Enjoy summer barbecues on the large deck overlooking the private backyard. Retreat to the luxurious master suite with its spa-like ensuite. This home has it all - schedule your viewing today!
Home Overview
Last updated
11 hours ago
Virtual tour
None
Basement information
Apartment
Building size
--
Status
In-Active
Property sub type
Detached
Maintenance fee
$N/A
Year built
--
Additional Details
Price Comparison
Location

Angela Yang
Sales Representative, ANCHOR NEW HOMES INC.
MORTGAGE INFO
ESTIMATED PAYMENT
Some information about this property - Songbird Drive

Book a Showing
Tour this home with Angela
I agree to receive marketing and customer service calls and text messages from Condomonk. Consent is not a condition of purchase. Msg/data rates may apply. Msg frequency varies. Reply STOP to unsubscribe. Privacy Policy & Terms of Service.












