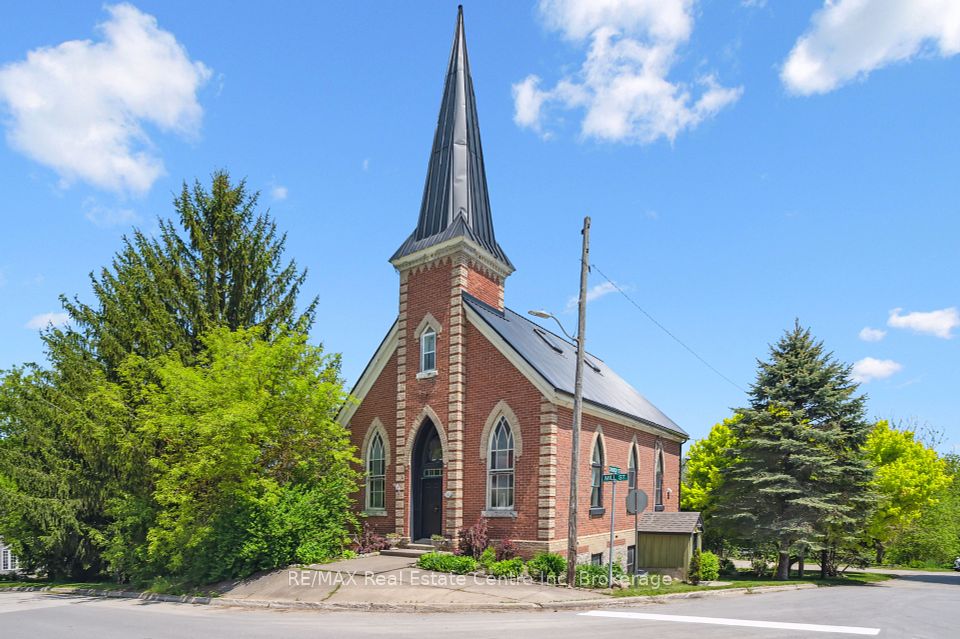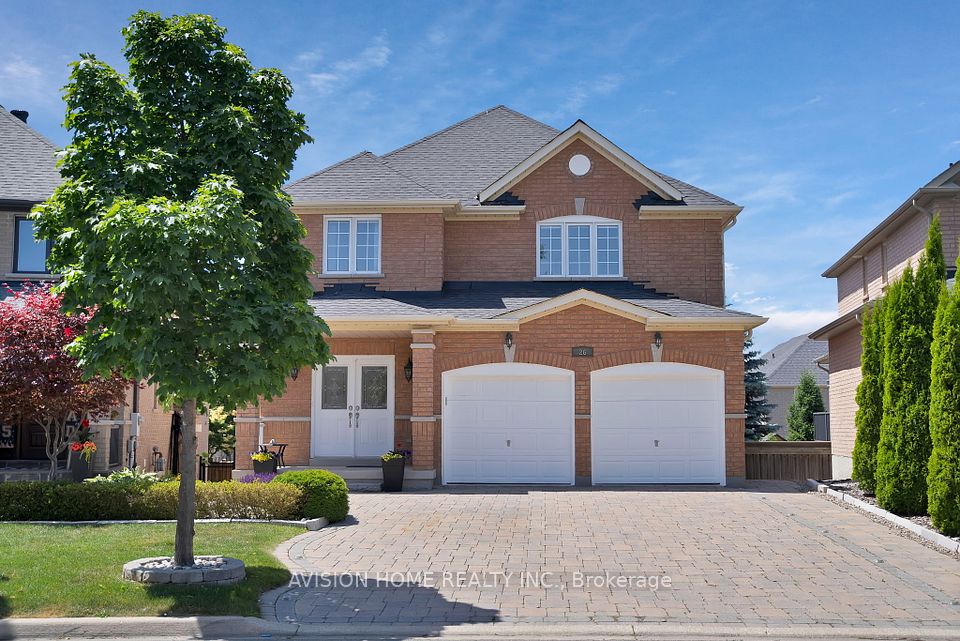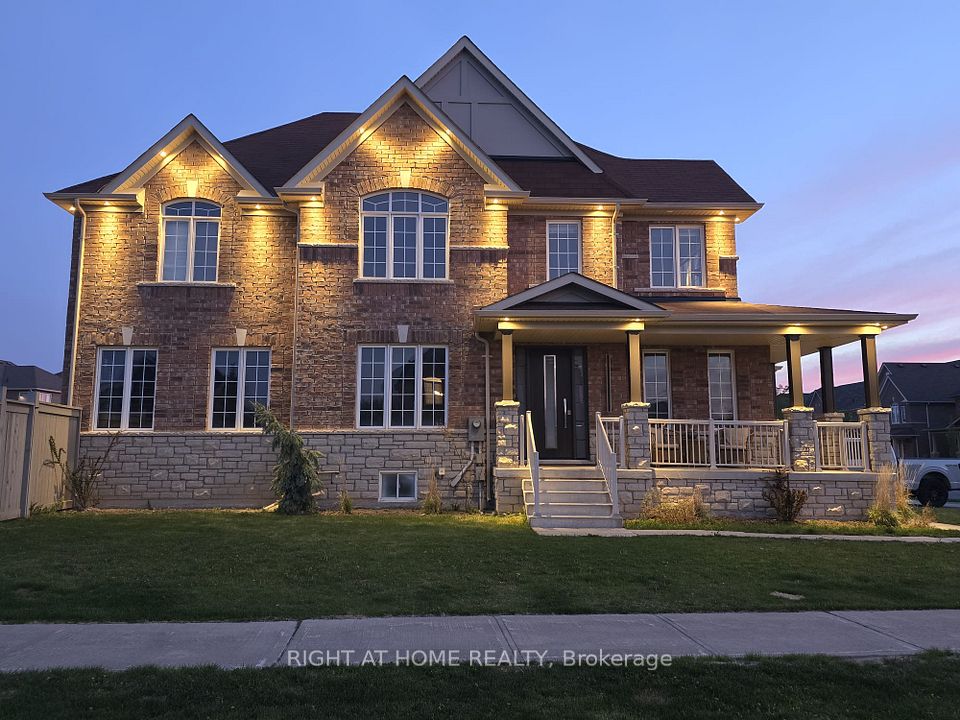$1,239,000
1217 Leacock Court, Oshawa, ON L1K 2R3
Property Description
Property type
Detached
Lot size
N/A
Style
2-Storey
Approx. Area
2500-3000 Sqft
Room Information
| Room Type | Dimension (length x width) | Features | Level |
|---|---|---|---|
| Living Room | 4.6 x 3.8 m | Hardwood Floor, Pot Lights, Crown Moulding | Main |
| Dining Room | 3.7 x 3.8 m | Hardwood Floor, Pot Lights, Crown Moulding | Main |
| Office | 3.7 x 2.7 m | Hardwood Floor, Pot Lights, B/I Desk | Main |
| Kitchen | 6.5 x 3.7 m | Ceramic Floor, W/O To Patio, Pot Lights | Main |
About 1217 Leacock Court
The Ridgewood 2925 square feet by Tribute Homes. Check Out the Virtual Tour! Great Court Location with Large Pie Shaped Backyard with a Beautiful 16 Foot Cedar Hedge. Walking Distance to Great Schools and Parks and Walking Trails. Extensive Landscaping on the Property and Includes a Custom Shed with Hydro and a Gazebo. Home shows Extremely well with Custom Built In Cabinetry in the Office and in the Family Room. 9 Foot Ceilings on Main Floor. The Basement Features a 5th Bedroom with Semi Ensuite Bathroom perfect for an in-law Suite or Multi Generational Living Space. The Basement offers over 1000 Square feet of Finished Living Space and Plenty of Storage Space. Roof Re-shingled 2017, Furnace 2016, Central Air 2020. Large Interlock Driveway Easily Parks 4 Vehicles.
Home Overview
Last updated
11 hours ago
Virtual tour
None
Basement information
Finished
Building size
--
Status
In-Active
Property sub type
Detached
Maintenance fee
$N/A
Year built
--
Additional Details
Price Comparison
Location

Angela Yang
Sales Representative, ANCHOR NEW HOMES INC.
MORTGAGE INFO
ESTIMATED PAYMENT
Some information about this property - Leacock Court

Book a Showing
Tour this home with Angela
I agree to receive marketing and customer service calls and text messages from Condomonk. Consent is not a condition of purchase. Msg/data rates may apply. Msg frequency varies. Reply STOP to unsubscribe. Privacy Policy & Terms of Service.












