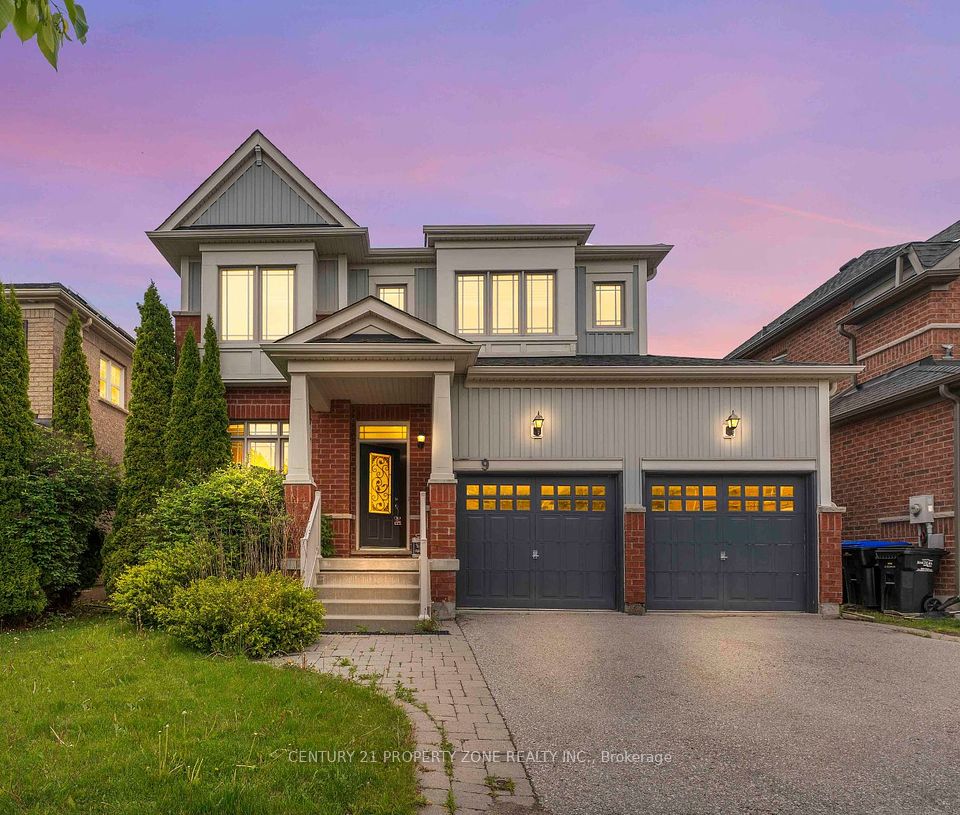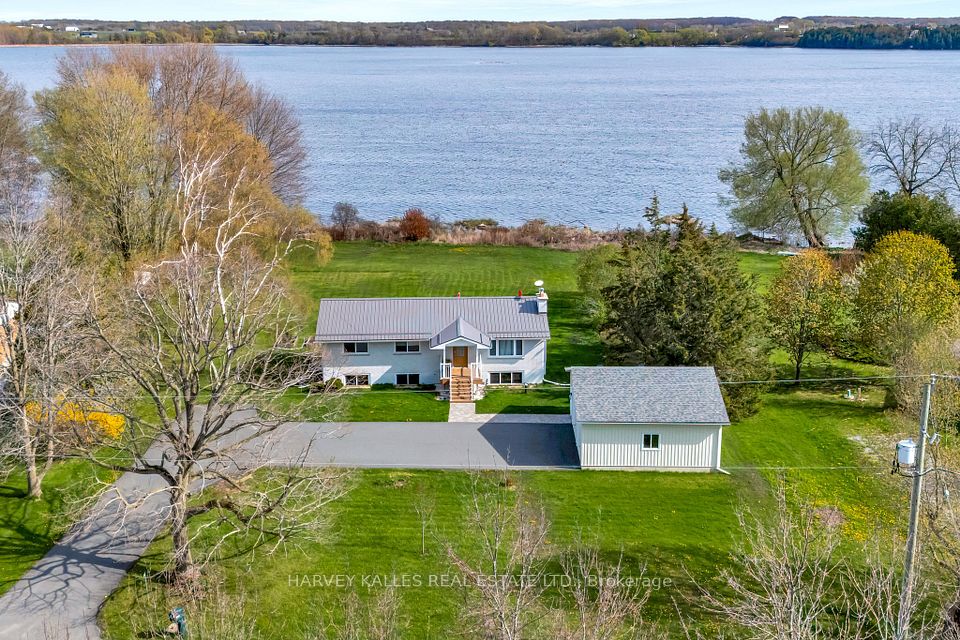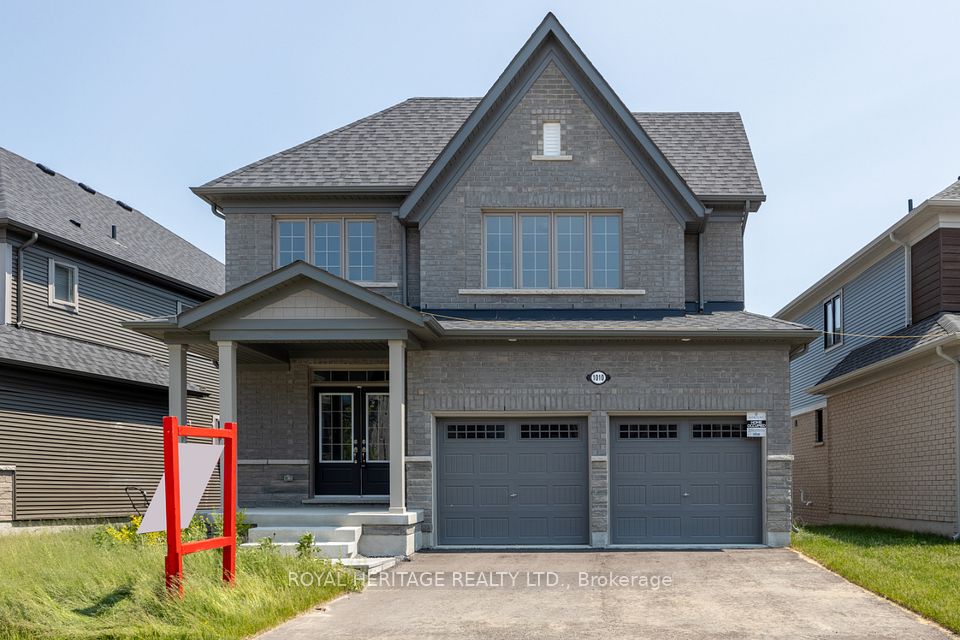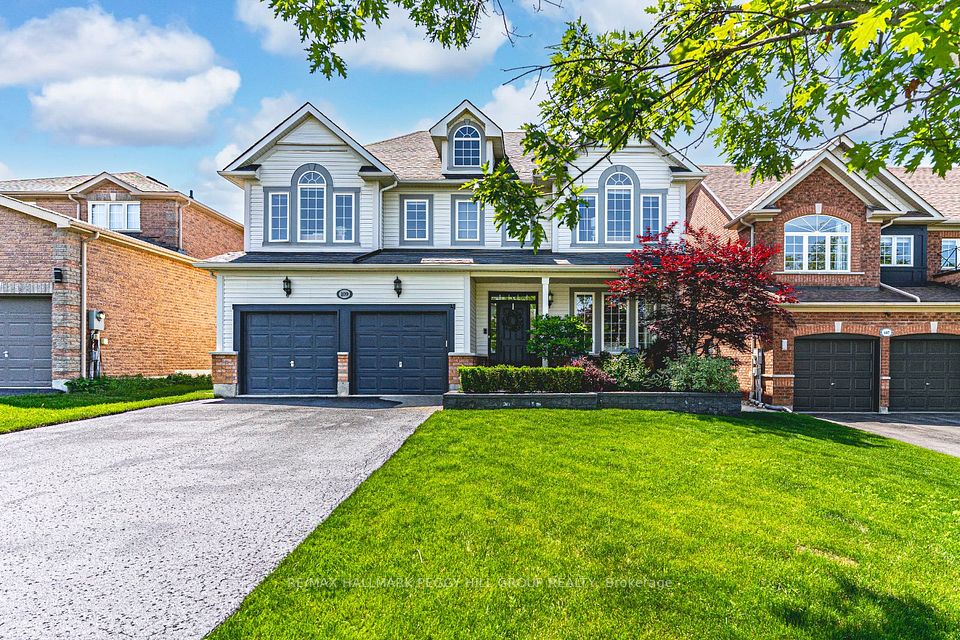$875,000
122 Parkview Drive, Orangeville, ON L9W 3J3
Property Description
Property type
Detached
Lot size
N/A
Style
Sidesplit 4
Approx. Area
1500-2000 Sqft
Room Information
| Room Type | Dimension (length x width) | Features | Level |
|---|---|---|---|
| Living Room | 3.97 x 3.87 m | Combined w/Dining, Laminate, Picture Window | Main |
| Dining Room | 3.2 x 3.05 m | Combined w/Living, Picture Window, Overlooks Frontyard | Main |
| Kitchen | 6.1 x 3.05 m | Quartz Counter, Eat-in Kitchen, B/I Dishwasher | Main |
| Bedroom 2 | 3.97 x 3.05 m | Laminate, Overlooks Backyard | Main |
About 122 Parkview Drive
Stunning 5-Bedroom Upgraded Detached Home! This elegant and modern 5-bedroom detached home offers an inviting and open concept layout on the main floor, perfect for families and entertaining. With meticulous upgrades throughout, this property is a true gem in a desirable location. Upgraded kitchen with beautiful quartz countertops, sleek modern undermount sink with mosaic backsplash. This how shows the true pride of homeownership!
Home Overview
Last updated
May 3
Virtual tour
None
Basement information
Full, Finished
Building size
--
Status
In-Active
Property sub type
Detached
Maintenance fee
$N/A
Year built
--
Additional Details
Price Comparison
Location

Angela Yang
Sales Representative, ANCHOR NEW HOMES INC.
MORTGAGE INFO
ESTIMATED PAYMENT
Some information about this property - Parkview Drive

Book a Showing
Tour this home with Angela
I agree to receive marketing and customer service calls and text messages from Condomonk. Consent is not a condition of purchase. Msg/data rates may apply. Msg frequency varies. Reply STOP to unsubscribe. Privacy Policy & Terms of Service.












