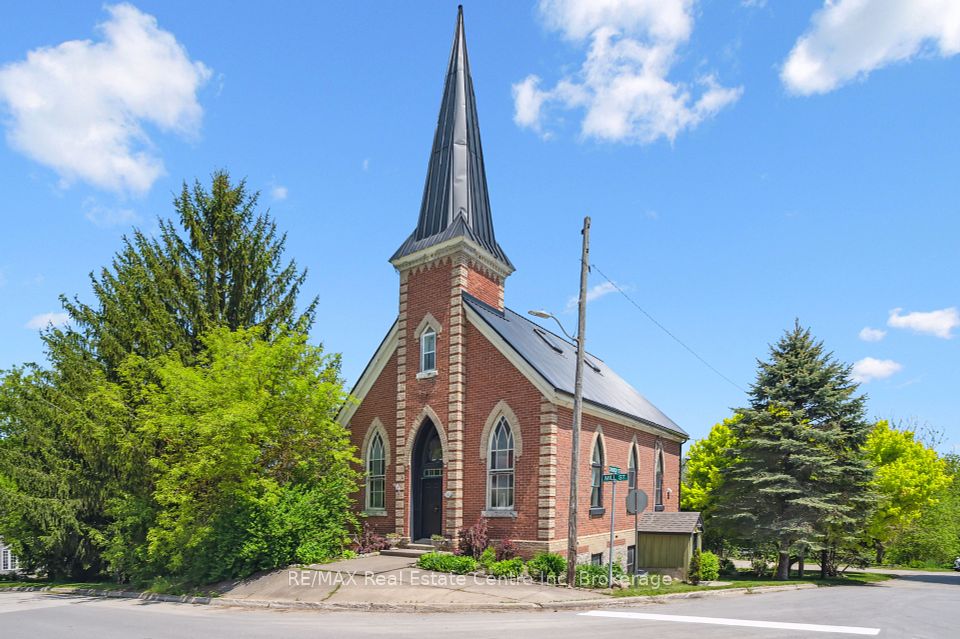$874,900
1280 Mount Stephen Road, Severn, ON L0K 2E0
Property Description
Property type
Detached
Lot size
5-9.99
Style
Bungalow
Approx. Area
1500-2000 Sqft
Room Information
| Room Type | Dimension (length x width) | Features | Level |
|---|---|---|---|
| Kitchen | 5.76 x 4.19 m | Eat-in Kitchen, Vinyl Floor, W/O To Deck | Main |
| Living Room | 6.57 x 5.53 m | Open Concept, Double Closet, W/O To Deck | Main |
| Primary Bedroom | 4.6 x 3.98 m | 5 Pc Ensuite, Walk-In Closet(s), W/O To Deck | Main |
| Bedroom | 3.47 x 3.4 m | Closet, Ceiling Fan(s), Window | Main |
About 1280 Mount Stephen Road
Top 5 Reasons You Will Love This Home: 1) Discover the serenity of country living in this charming bungalow nestled on 6.9 private acres, just 10 minutes from town with quick access to Highway 400, surrounded by nature and teeming with wildlife, it's a peaceful retreat where quiet mornings and starry nights awaits 2) The ground-level walkout basement features a fully self-contained in-law suite, complete with its own entrance, two bedrooms, a full bathroom, an eat-in kitchen, a spacious living area, separate laundry, and full-sized windows that invite in plenty of natural light 3) Fully insulated and heated two-car garage offering versatility for use as a gym, workshop, or extra storage space, and includes two garage door openers and a convenient exterior access door 4) Keep energy cost in check with an efficient propane furnace, plus the added benefit of an outdoor hot water wood boiler for supplemental heating 5) The main level offers a bright, open living space with large patio doors, oak kitchen cabinetry, a propane stove, newer dishwasher, and main level laundry, designed for everyday ease and ideal for hosting family and friends. 1,660 above grade sq.ft. plus a finished basement. Visit our website for more detailed information.
Home Overview
Last updated
18 hours ago
Virtual tour
None
Basement information
Finished with Walk-Out, Full
Building size
--
Status
In-Active
Property sub type
Detached
Maintenance fee
$N/A
Year built
--
Additional Details
Price Comparison
Location

Angela Yang
Sales Representative, ANCHOR NEW HOMES INC.
MORTGAGE INFO
ESTIMATED PAYMENT
Some information about this property - Mount Stephen Road

Book a Showing
Tour this home with Angela
I agree to receive marketing and customer service calls and text messages from Condomonk. Consent is not a condition of purchase. Msg/data rates may apply. Msg frequency varies. Reply STOP to unsubscribe. Privacy Policy & Terms of Service.












