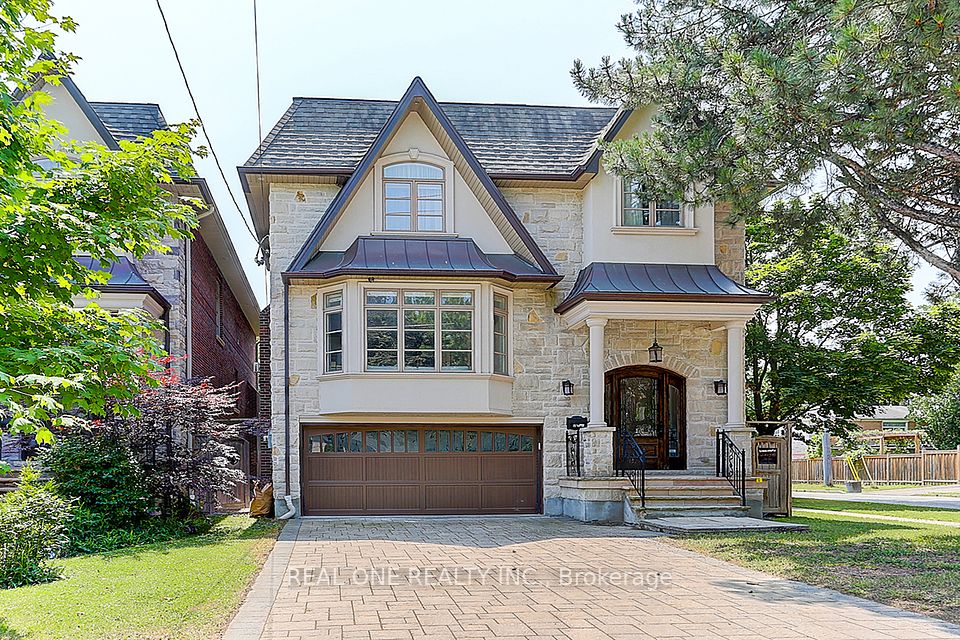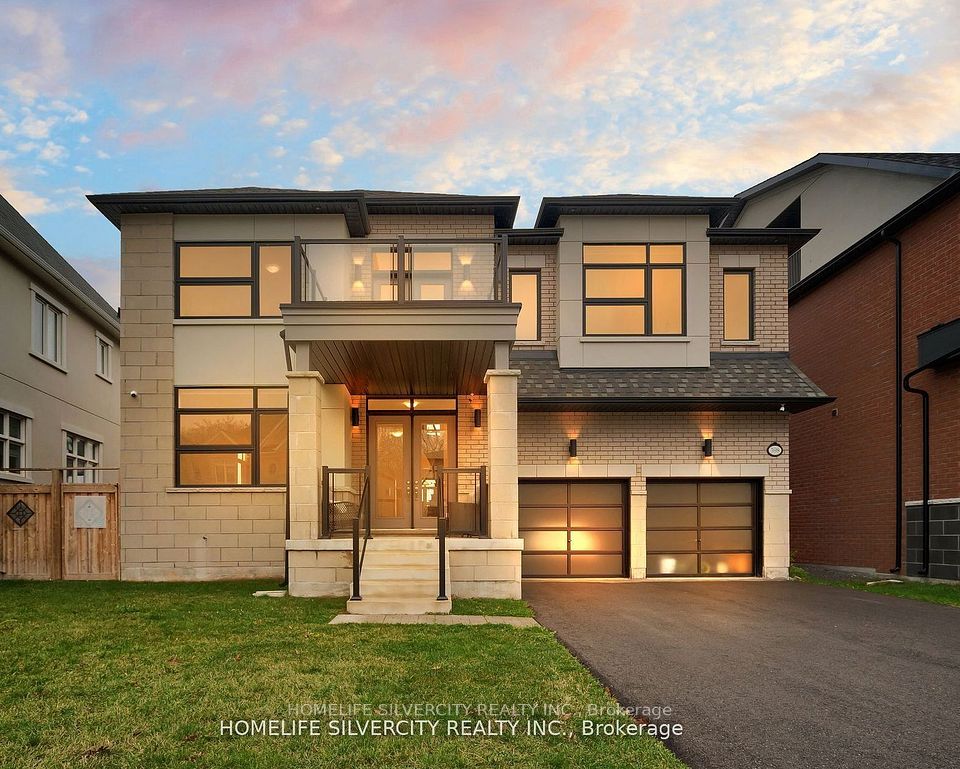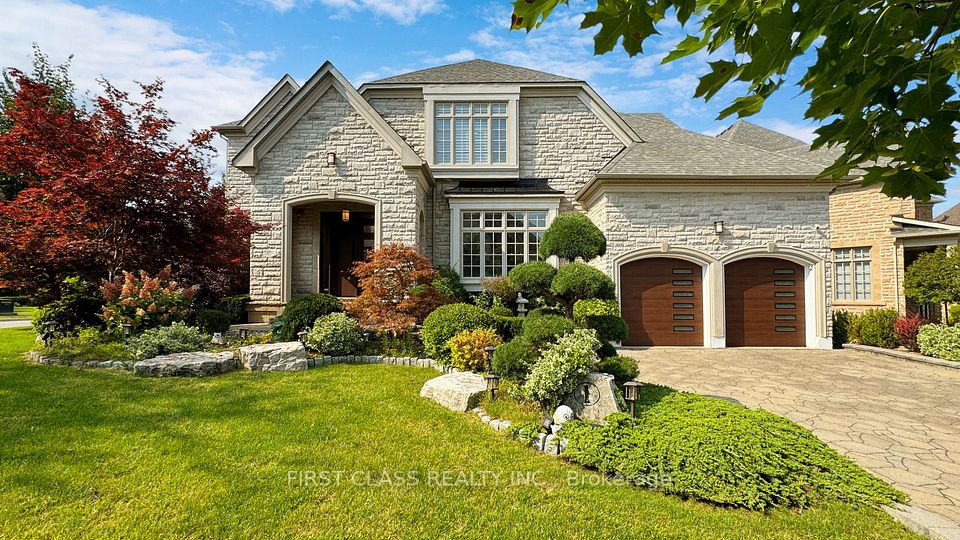$2,999,990
144 Lakeside Drive, Grimsby, ON L3M 2L5
Property Description
Property type
Detached
Lot size
< .50
Style
2-Storey
Approx. Area
3000-3500 Sqft
Room Information
| Room Type | Dimension (length x width) | Features | Level |
|---|---|---|---|
| Foyer | 2.69 x 5.64 m | N/A | Main |
| Laundry | 2.72 x 4.8 m | N/A | Main |
| Den | 3.53 x 3.61 m | N/A | Main |
| Family Room | 13.21 x 4.37 m | N/A | Main |
About 144 Lakeside Drive
Welcome to this breathtaking 4+1 bed, 4 bath waterfront home, where modern luxury meets serene lakeside living. Renovated hardwood floors and soaring vaulted ceilings with beams complement a striking floating fireplace in the main living space. The coffered ceiling in the formal living room adds elegance, complete with a second fireplace. The main-level primary suite offers stunning Lake Ontario views, a new ensuite, and a walk-in closet. The fully redone walk-out basement features a built-in bar, games area, and rec room with sleek luxury vinyl floors. Step outside to your private waterfront oasis with unobstructed lake & Toronto skyline views- perfect for relaxing or entertaining. Enjoy peace of mind with new HVAC (2022), roof (2019), and improved waterproofing. The Control4 smart system manages lighting, security, speakers, garage, and TVs. A rare chance to own waterfront paradise!
Home Overview
Last updated
May 1
Virtual tour
None
Basement information
Finished, Separate Entrance
Building size
--
Status
In-Active
Property sub type
Detached
Maintenance fee
$N/A
Year built
--
Additional Details
Price Comparison
Location

Angela Yang
Sales Representative, ANCHOR NEW HOMES INC.
MORTGAGE INFO
ESTIMATED PAYMENT
Some information about this property - Lakeside Drive

Book a Showing
Tour this home with Angela
I agree to receive marketing and customer service calls and text messages from Condomonk. Consent is not a condition of purchase. Msg/data rates may apply. Msg frequency varies. Reply STOP to unsubscribe. Privacy Policy & Terms of Service.












