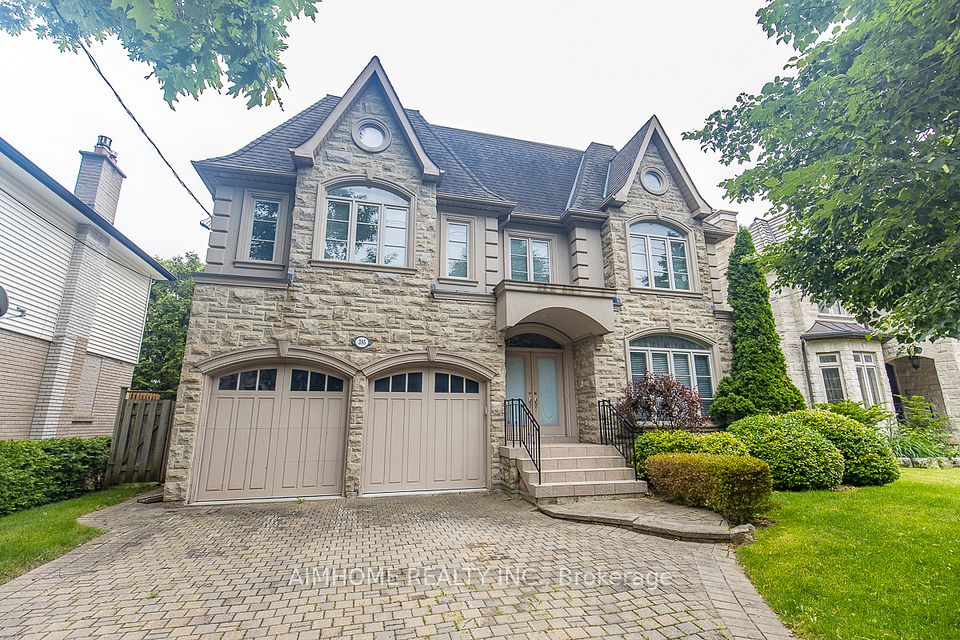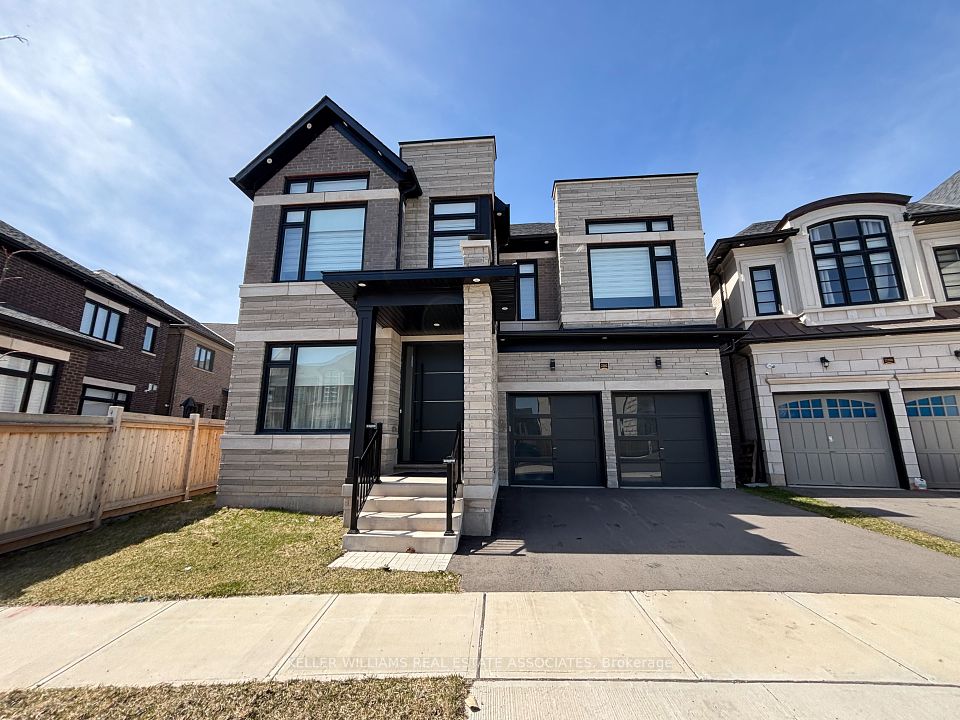$5,800
Last price change 8 hours ago
16 Prince Edward Boulevard, Markham, ON L3T 7G4
Property Description
Property type
Detached
Lot size
N/A
Style
2-Storey
Approx. Area
3000-3500 Sqft
Room Information
| Room Type | Dimension (length x width) | Features | Level |
|---|---|---|---|
| Living Room | 3.66 x 4.12 m | Hardwood Floor, Bay Window, Formal Rm | Main |
| Dining Room | 5.17 x 3.46 m | Hardwood Floor, Bay Window, Crown Moulding | Main |
| Family Room | 6.42 x 3.5 m | Hardwood Floor, Fireplace, Overlooks Ravine | Main |
| Kitchen | 4.15 x 3.57 m | Tile Floor, Open Concept, Centre Island | Main |
About 16 Prince Edward Boulevard
Welcome to this stunning executive rental home surrounded by multi-million dollar properties in the highly sought-after Thornlea Estates. This home is situated on a gorgeous ravine lot with a wrap around balcony to appreciate the serene nature views. Fantastic layout with spacious principle rooms, large windows, and many skylights that allow for tons of natural light. Open concept kitchen that's great for entertaining. The home is carpet-free and has gorgeous hardwood flooring throughout, and a beautiful oak staircase. This home is approx 3393 sqft plus a large finished basement with 4 walk-outs, and 2 additional rooms! In a top ranked school district. Close to parks, groceries, and easy access to 407.
Home Overview
Last updated
8 hours ago
Virtual tour
None
Basement information
Finished with Walk-Out
Building size
--
Status
In-Active
Property sub type
Detached
Maintenance fee
$N/A
Year built
--
Additional Details
Location

Angela Yang
Sales Representative, ANCHOR NEW HOMES INC.
Some information about this property - Prince Edward Boulevard

Book a Showing
Tour this home with Angela
I agree to receive marketing and customer service calls and text messages from Condomonk. Consent is not a condition of purchase. Msg/data rates may apply. Msg frequency varies. Reply STOP to unsubscribe. Privacy Policy & Terms of Service.












