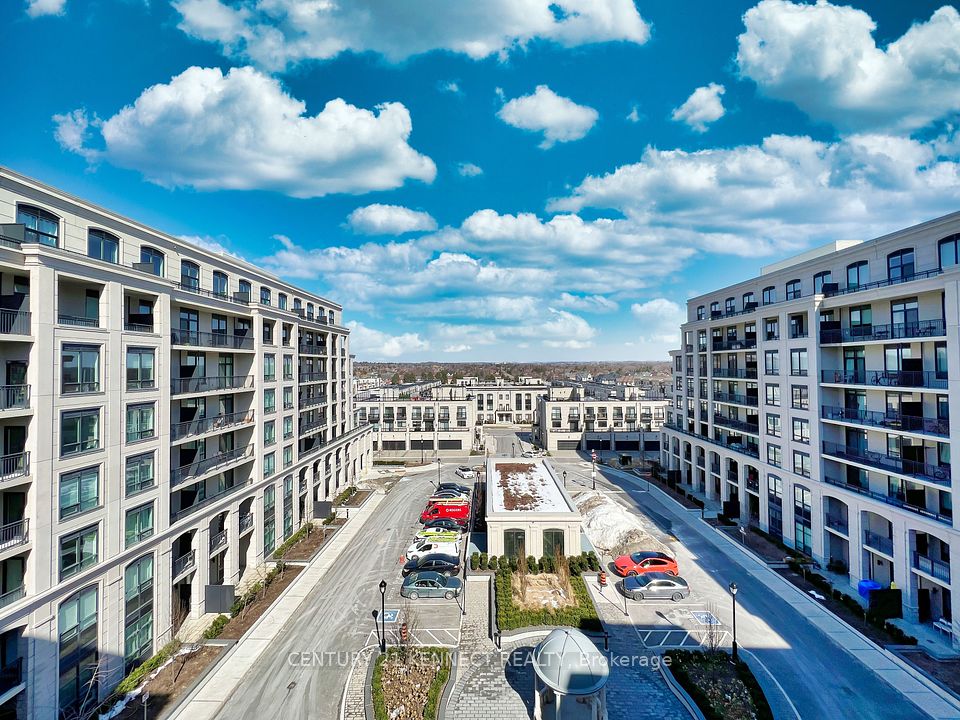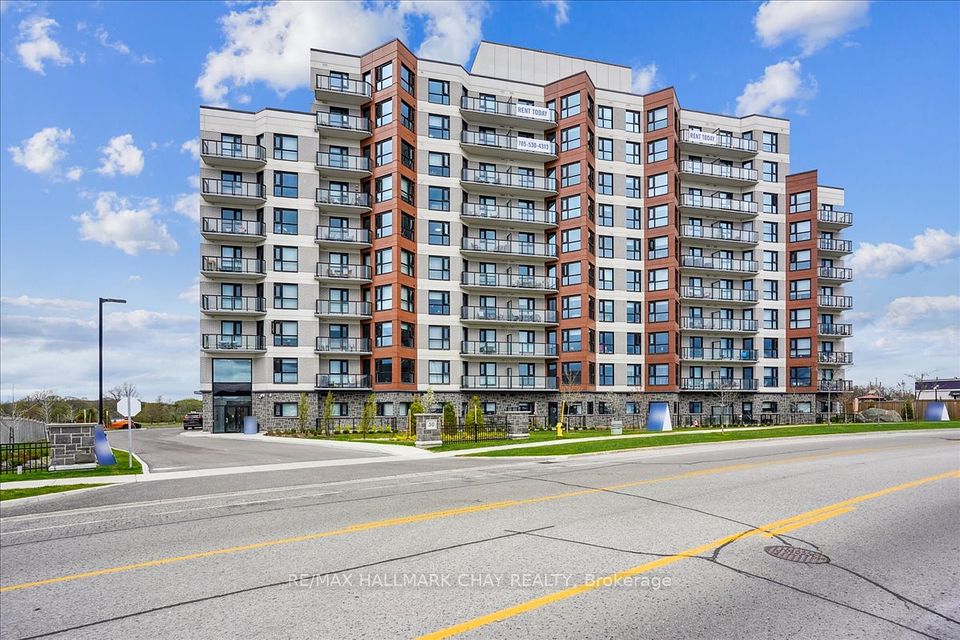$2,800
20 Thomas Riley Road, Toronto W08, ON M9B 1B3
Property Description
Property type
Condo Apartment
Lot size
N/A
Style
1 Storey/Apt
Approx. Area
700-799 Sqft
Room Information
| Room Type | Dimension (length x width) | Features | Level |
|---|---|---|---|
| Living Room | 4.93 x 4.9 m | Laminate, Combined w/Kitchen, W/O To Balcony | Main |
| Kitchen | 4.93 x 4.9 m | Laminate, Combined w/Living, W/O To Balcony | Main |
| Primary Bedroom | 2.87 x 3.1 m | Broadloom, Ensuite Bath | Main |
| Bedroom 2 | 2.36 x 2.64 m | Broadloom | Main |
About 20 Thomas Riley Road
Move Into The Kip District! With A Focus On Transit & Lifestyle With Steps From The Kipling Go Station, TTC Stops Just Right Outside The Building. Unit Never Lived-In Brand New W/Modern Kitchen, Non-Obstructing View Of Toronto Skyline. Easy Access To Hwy 427 And Gardiner Expressway, Shopping, Restaurants, Ikea And Everything Etobicoke Has To Offer!
Home Overview
Last updated
22 hours ago
Virtual tour
None
Basement information
None
Building size
--
Status
In-Active
Property sub type
Condo Apartment
Maintenance fee
$N/A
Year built
--
Additional Details
Location

Angela Yang
Sales Representative, ANCHOR NEW HOMES INC.
Some information about this property - Thomas Riley Road

Book a Showing
Tour this home with Angela
I agree to receive marketing and customer service calls and text messages from Condomonk. Consent is not a condition of purchase. Msg/data rates may apply. Msg frequency varies. Reply STOP to unsubscribe. Privacy Policy & Terms of Service.












