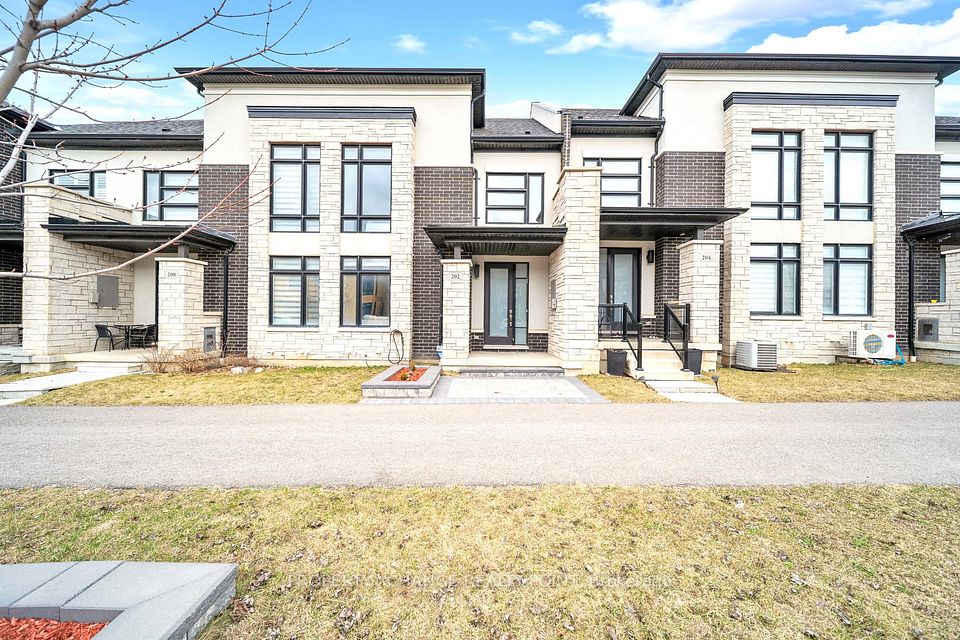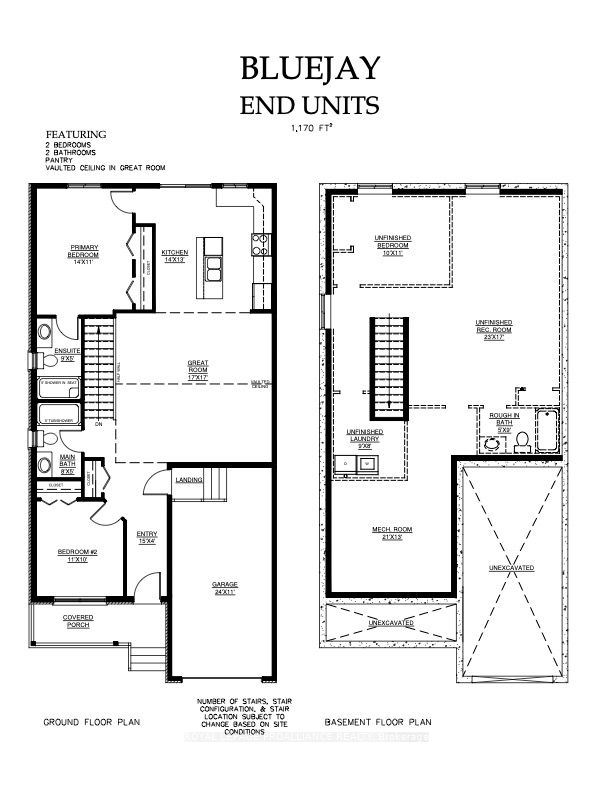$579,000
216 Heritage Park Drive, Greater Napanee, ON K7R 3X8
Property Description
Property type
Att/Row/Townhouse
Lot size
N/A
Style
2-Storey
Approx. Area
1500-2000 Sqft
Room Information
| Room Type | Dimension (length x width) | Features | Level |
|---|---|---|---|
| Foyer | 2.28 x 2.46 m | N/A | Main |
| Kitchen | 3.27 x 3.09 m | Pantry, Stainless Steel Appl | Main |
| Dining Room | 2.39 x 2.49 m | N/A | Main |
| Living Room | 5.64 x 3.82 m | W/O To Deck | Main |
About 216 Heritage Park Drive
BUILT BY SELKIRK LIFESTYLE HOMES - This beautifully upgraded 1719 sqft townhome sits on a desirable corner lot. Offering 3 bedrooms and 2.5 bathrooms, including a spacious primary suite with a 4-piece ensuite and a large walk-in closet. The secondary bedrooms also feature their own walk-in closets, providing ample storage for the whole family. Enjoy the bright open-concept main floor with a generously sized kitchen complete with a pantry, perfect for entertaining. Convenient second-floor laundry adds practicality to this thoughtfully designed home. Comes with a full Tarion warranty for peace of mind.This exceptional property is ready to welcome you, come experience the comfort, style, and quality it has to offer. Your next chapter begins here!
Home Overview
Last updated
2 days ago
Virtual tour
None
Basement information
Unfinished
Building size
--
Status
In-Active
Property sub type
Att/Row/Townhouse
Maintenance fee
$N/A
Year built
2024
Additional Details
Price Comparison
Location

Angela Yang
Sales Representative, ANCHOR NEW HOMES INC.
MORTGAGE INFO
ESTIMATED PAYMENT
Some information about this property - Heritage Park Drive

Book a Showing
Tour this home with Angela
I agree to receive marketing and customer service calls and text messages from Condomonk. Consent is not a condition of purchase. Msg/data rates may apply. Msg frequency varies. Reply STOP to unsubscribe. Privacy Policy & Terms of Service.












