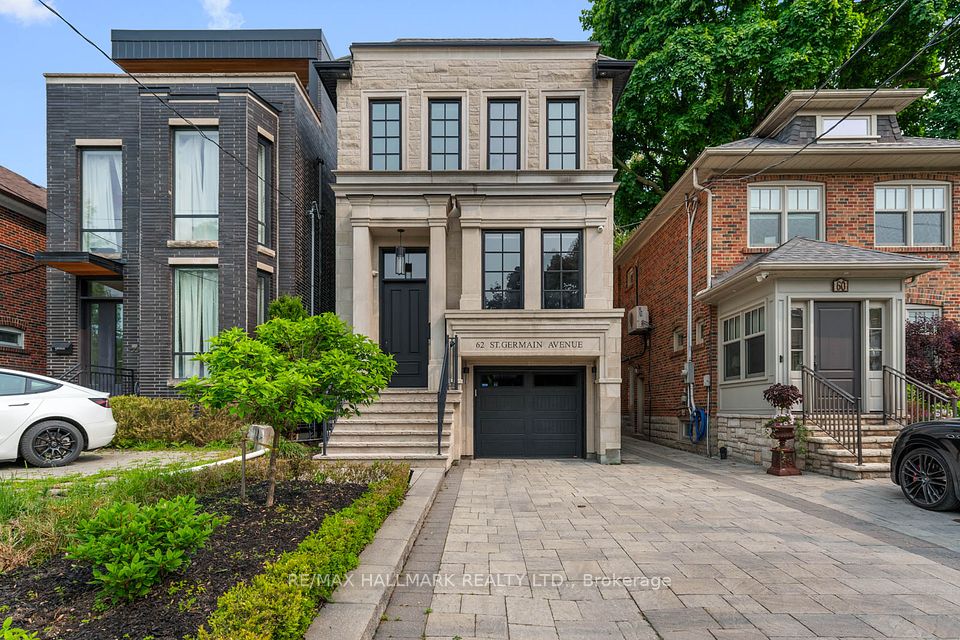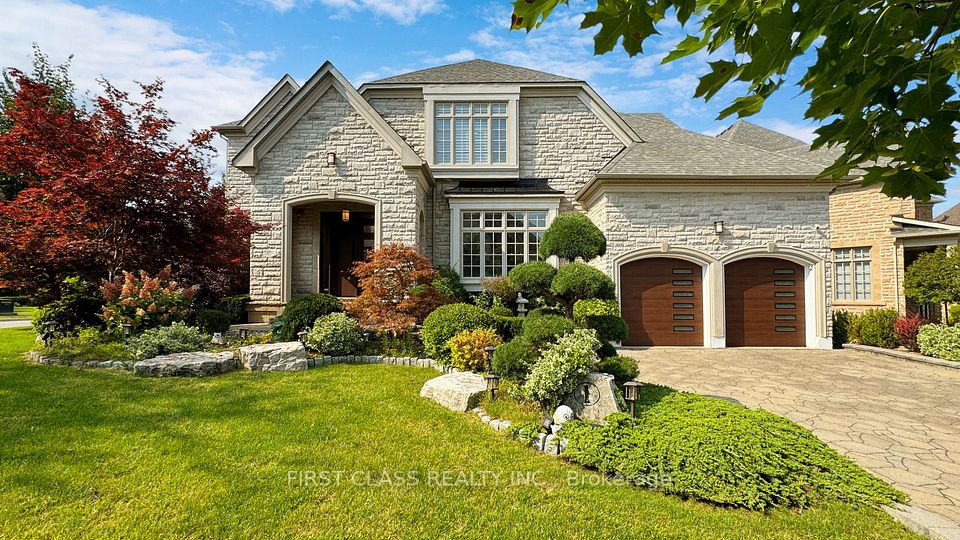$3,588,000
Last price change 12 hours ago
31 Overton Crescent, Toronto C13, ON M3B 2V4
Property Description
Property type
Detached
Lot size
N/A
Style
2-Storey
Approx. Area
3000-3500 Sqft
Room Information
| Room Type | Dimension (length x width) | Features | Level |
|---|---|---|---|
| Foyer | 1.52 x 3.96 m | Hardwood Floor, Floating Stairs, Window Floor to Ceiling | Main |
| Living Room | 6.83 x 3 m | Hardwood Floor, Gas Fireplace, Open Concept | Main |
| Dining Room | 6.83 x 4.32 m | Hardwood Floor, Pot Lights, Open Concept | Main |
| Family Room | 7.11 x 4.32 m | Hardwood Floor, Window Floor to Ceiling, W/O To Patio | Main |
About 31 Overton Crescent
Welcome to this one of a kind Modern Masterpiece!!! A true architectural gem, this stunning custom built 4+1 bedroom home is a showcase of modern elegance, precision craftsmanship, and unparalleled attention to detail. Designed to impress, it combines striking contemporary aesthetics with the finest materials and top of the line finishes From the moment you arrive, the beautifully landscaped grounds, sophisticated exterior lighting, and elegant interlock stonework .. Step inside and be captivated by a grand foyer featuring soaring ceilings floating stairs and floor to ceiling windows. Discover a fully integrated smart home, featuring automated blinds, a Ring doorbell , security cameras, smart appliances, and built-in Sonos speakers that fill the home . The chef-inspired kitchen is a standout, complete with premium Bosch appliances, a gas cooktop, built-in oven , microwave, under sink and whole home Kinetico water filtration systems, a built-in coffee bar perfect for both daily life and entertaining. The Stunning home offers 4 spacious bedrooms, each with its own ensuites, built in closets, floor to ceiling windows that flood the rooms with natural light. Luxurious touches are found throughout, including heated floors in the kitchen, bathrooms, and basement. Wellness is a priority with a dedicated gym, sauna, and steam room. designed for convenience, offering two full laundry rooms and abundant storage. Even the garage goes above and beyond fully finished with heating, tiling, custom lighting, a rough-in for an EV charger, and built-in tire storage. Outdoor living is equally impressive, featuring two spacious patios, a built-in gas grill, and professional landscaping. This one of a kind property is more than just a home it's a lifestyle.
Home Overview
Last updated
12 hours ago
Virtual tour
None
Basement information
Finished, Walk-Up
Building size
--
Status
In-Active
Property sub type
Detached
Maintenance fee
$N/A
Year built
--
Additional Details
Price Comparison
Location

Angela Yang
Sales Representative, ANCHOR NEW HOMES INC.
MORTGAGE INFO
ESTIMATED PAYMENT
Some information about this property - Overton Crescent

Book a Showing
Tour this home with Angela
I agree to receive marketing and customer service calls and text messages from Condomonk. Consent is not a condition of purchase. Msg/data rates may apply. Msg frequency varies. Reply STOP to unsubscribe. Privacy Policy & Terms of Service.












