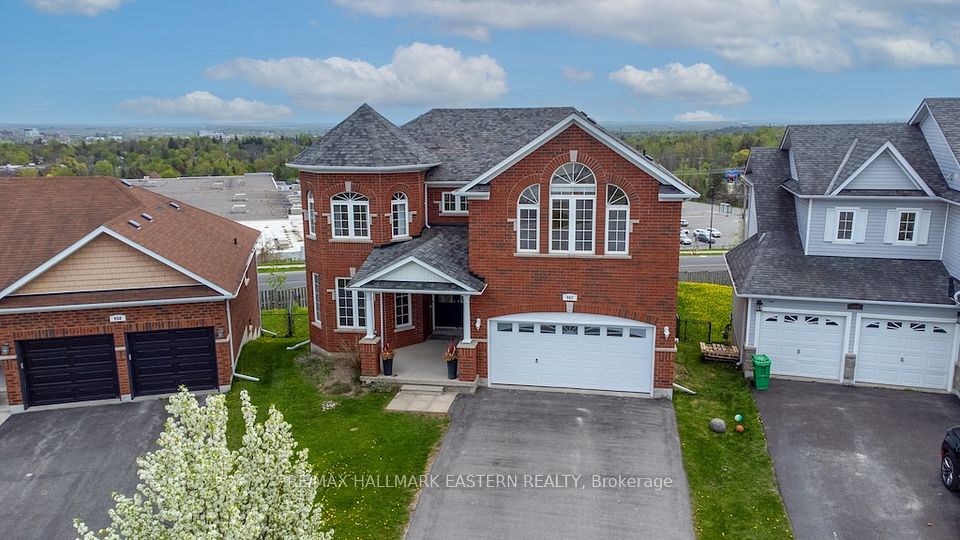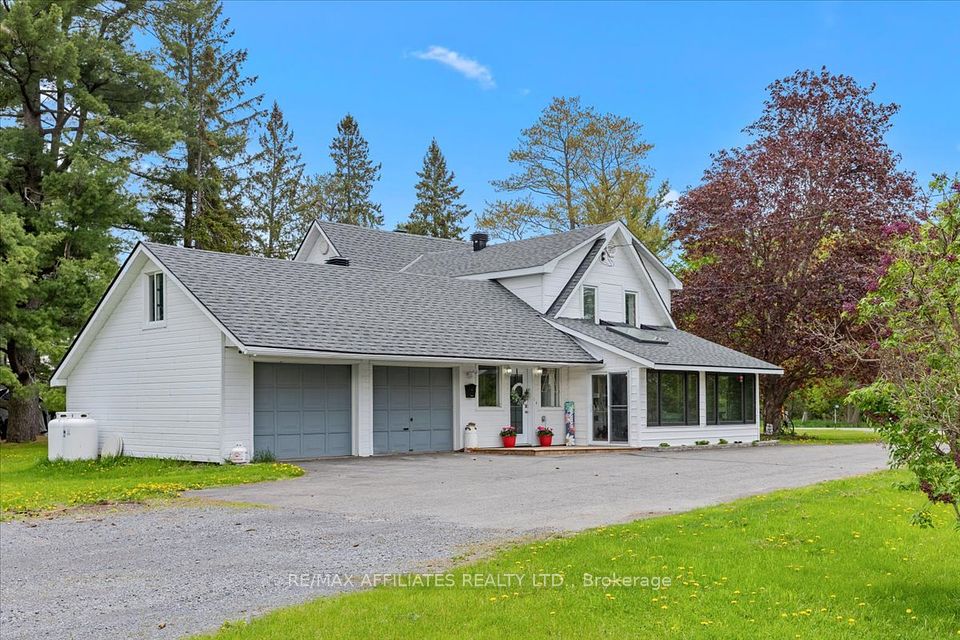$749,900
277 Pine Drive, Barrie, ON L4N 4J1
Property Description
Property type
Detached
Lot size
N/A
Style
Sidesplit 4
Approx. Area
1100-1500 Sqft
About 277 Pine Drive
Welcome to 277 Pine Drive, a spacious 4-level side split located on a beautiful tree-lined street in the desirable neighbourhood. Set on a grand corner lot with mature trees, stone walkways, and lush gardens, this home offers excellent curb appeal and a family-friendly layout.Inside, you'll find a bright extended foyer, a walk-out to the backyard BBQ deck area from the kitchen, a fully fenced yard featuring a play area, and a hot tub. The living room boasts oak flooring and a large bay window. With 5 bedrooms, including one on the lower level with access to a 3-piece bath, plus a large bonus room ideal for a gym, office, or playroom, there's space for everyone.Conveniently located near schools, shopping, parks, trails, restaurants, GO Transit, and more. A perfect opportunity to own in one of the areas most convenient and attractive communities.
Home Overview
Last updated
2 days ago
Virtual tour
None
Basement information
Finished
Building size
--
Status
In-Active
Property sub type
Detached
Maintenance fee
$N/A
Year built
2024
Additional Details
Price Comparison
Location

Angela Yang
Sales Representative, ANCHOR NEW HOMES INC.
MORTGAGE INFO
ESTIMATED PAYMENT
Some information about this property - Pine Drive

Book a Showing
Tour this home with Angela
I agree to receive marketing and customer service calls and text messages from Condomonk. Consent is not a condition of purchase. Msg/data rates may apply. Msg frequency varies. Reply STOP to unsubscribe. Privacy Policy & Terms of Service.












