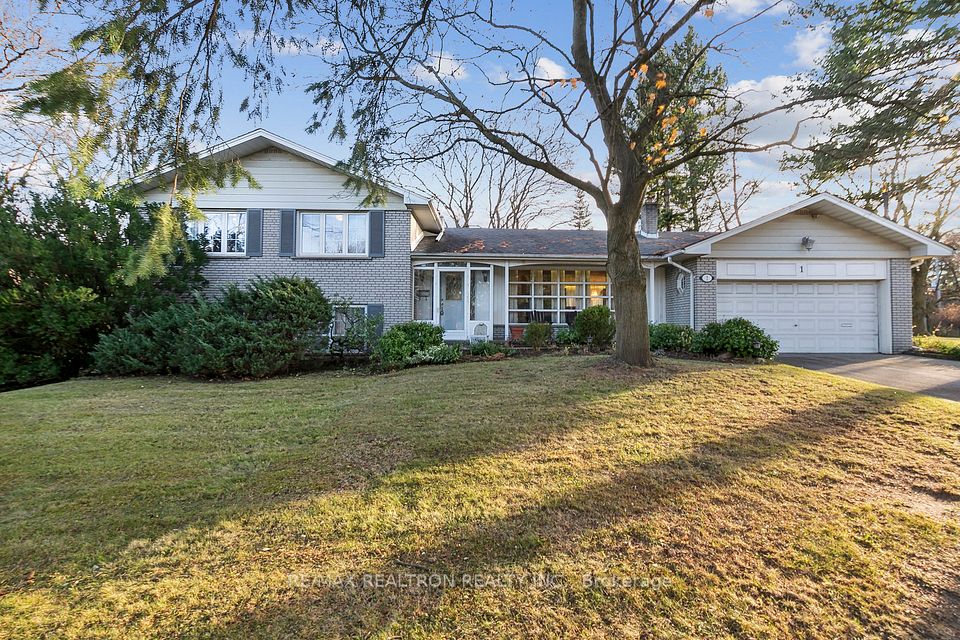$4,198,000
30 Gilgorm Road, Toronto C04, ON M5N 2M5
Property Description
Property type
Detached
Lot size
N/A
Style
2-Storey
Approx. Area
2500-3000 Sqft
Room Information
| Room Type | Dimension (length x width) | Features | Level |
|---|---|---|---|
| Foyer | 2.7 x 1.75 m | Porcelain Floor, Pot Lights, Picture Window | Main |
| Living Room | 5.11 x 6.8 m | Hardwood Floor, Pot Lights, Combined w/Dining | Main |
| Dining Room | 5.11 x 6.8 m | Hardwood Floor, Pot Lights, Combined w/Living | Main |
| Kitchen | 2.82 x 4.3 m | Hardwood Floor, Centre Island, Breakfast Area | Main |
About 30 Gilgorm Road
Stunning custom-built contemporary home in prestigious Forest Hill! Only 3 years new, this sun-filled residence features a soaring foyer, open concept living & dining with designer lighting and floor-to-ceiling windows. Italian eat-in kitchen with integrated appliances, crystal Vendetta quartzite counters, and striking pendant lighting. Spacious family room with showpiece gas fireplace and walkout to oversized west-facing deck. Generous bedrooms upstairs including a luxurious primary with balcony, spa-like ensuite, and walk-in closet. 9 ft high ceilings on main and second floors, impressive 10.5 ft ceiling on the lower level with rec room, gas fireplace, walkout to covered patio, and nanny suite / office. Just a 3-minute walk to the new Eglinton Crosstown LRT. 10-minute drive to highway and top private schools including UCC, BSS, Havergal, etc.
Home Overview
Last updated
5 hours ago
Virtual tour
None
Basement information
Finished with Walk-Out
Building size
--
Status
In-Active
Property sub type
Detached
Maintenance fee
$N/A
Year built
--
Additional Details
Price Comparison
Location

Angela Yang
Sales Representative, ANCHOR NEW HOMES INC.
MORTGAGE INFO
ESTIMATED PAYMENT
Some information about this property - Gilgorm Road

Book a Showing
Tour this home with Angela
I agree to receive marketing and customer service calls and text messages from Condomonk. Consent is not a condition of purchase. Msg/data rates may apply. Msg frequency varies. Reply STOP to unsubscribe. Privacy Policy & Terms of Service.












