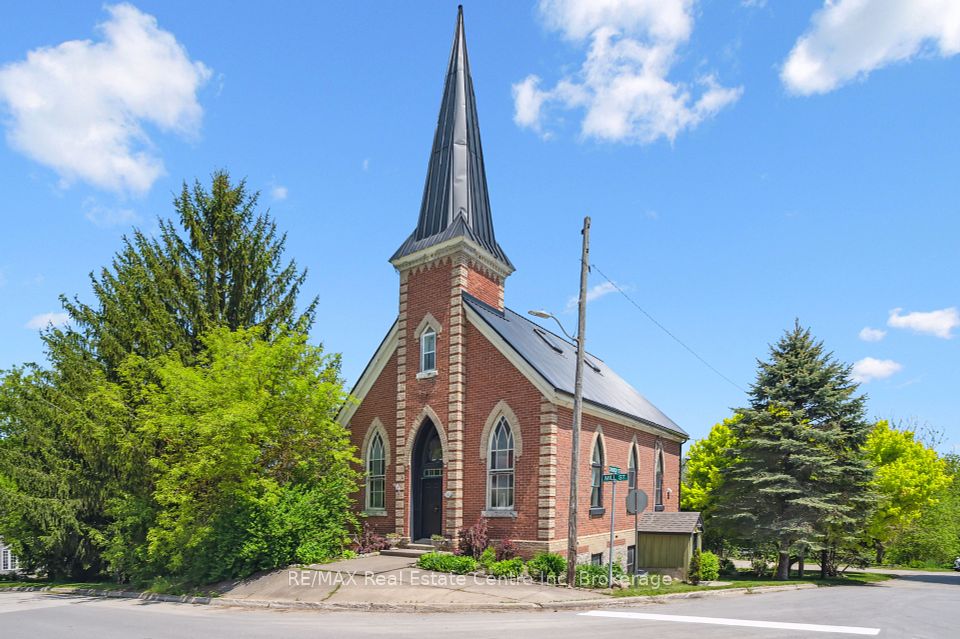$750,000
314 Gliddon Avenue, Oshawa, ON L1H 1Z4
Property Description
Property type
Detached
Lot size
N/A
Style
2 1/2 Storey
Approx. Area
1100-1500 Sqft
Room Information
| Room Type | Dimension (length x width) | Features | Level |
|---|---|---|---|
| Living Room | 3.76 x 3.45 m | Hardwood Floor, Stained Glass, Combined w/Dining | Main |
| Dining Room | 3.48 x 0.346 m | Hardwood Floor, Crown Moulding, Combined w/Living | Main |
| Kitchen | 4.98 x 2.89 m | Tile Floor, W/O To Deck, B/I Dishwasher | Main |
| Bedroom 2 | 3.34 x 3.28 m | Hardwood Floor, Closet, Window | Second |
About 314 Gliddon Avenue
Looking for space, flexibility, and the opportunity to make a home your own? This 2.5-storey property offers all that and more, with a layout that works for families, multi-generational living, or investment potential. Step inside to a sun-filled main floor where large windows and original stained glass details bring character to the combined living and dining area. The spacious kitchen provides plenty of room to move and offers a walk-out directly to a private deck and fenced backyard, ideal for entertaining or just unwinding at the end of the day. The second level features three well-sized bedrooms and a 4-piece bath, while the third floor is dedicated to the private primary suite complete with a 3-piece ensuite, his-and-hers closets, and a walk-out to your own balcony. Downstairs, the separate bachelor-style apartment includes a full kitchen, 4-piece bath, above-grade windows, and its own walk-up entrance, perfect for in-laws, or independent teens. A detached garage adds extra convenience for parking, storage, or hobby space. Tucked on a quiet street just minutes from transit, Highway 401, schools, and shopping, this home offers loads of potential for the next chapter!
Home Overview
Last updated
14 hours ago
Virtual tour
None
Basement information
Apartment, Separate Entrance
Building size
--
Status
In-Active
Property sub type
Detached
Maintenance fee
$N/A
Year built
2024
Additional Details
Price Comparison
Location

Angela Yang
Sales Representative, ANCHOR NEW HOMES INC.
MORTGAGE INFO
ESTIMATED PAYMENT
Some information about this property - Gliddon Avenue

Book a Showing
Tour this home with Angela
I agree to receive marketing and customer service calls and text messages from Condomonk. Consent is not a condition of purchase. Msg/data rates may apply. Msg frequency varies. Reply STOP to unsubscribe. Privacy Policy & Terms of Service.












