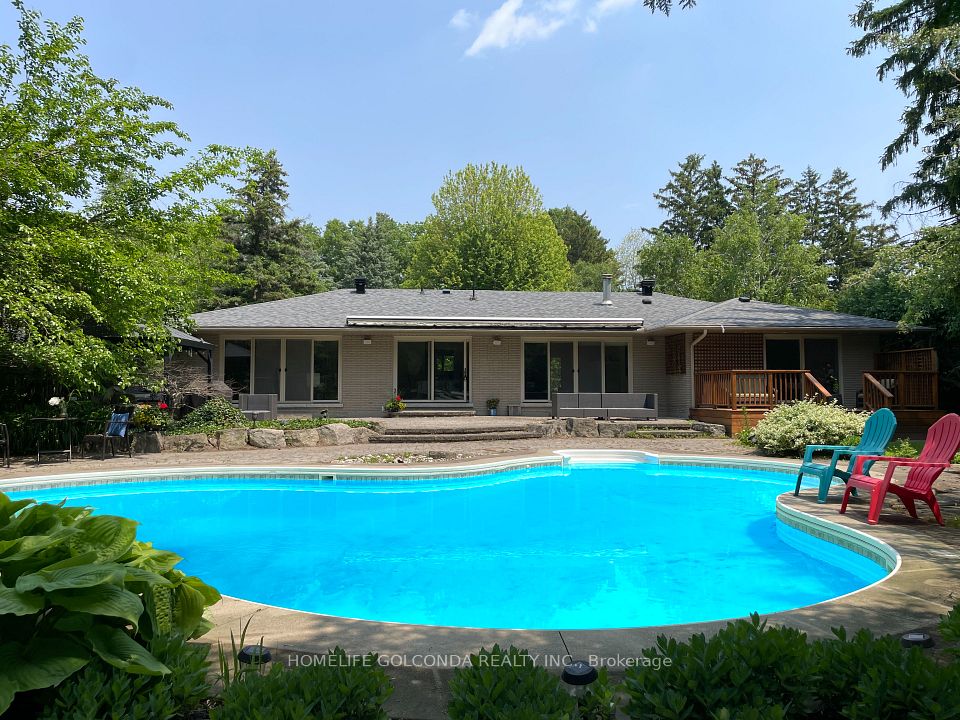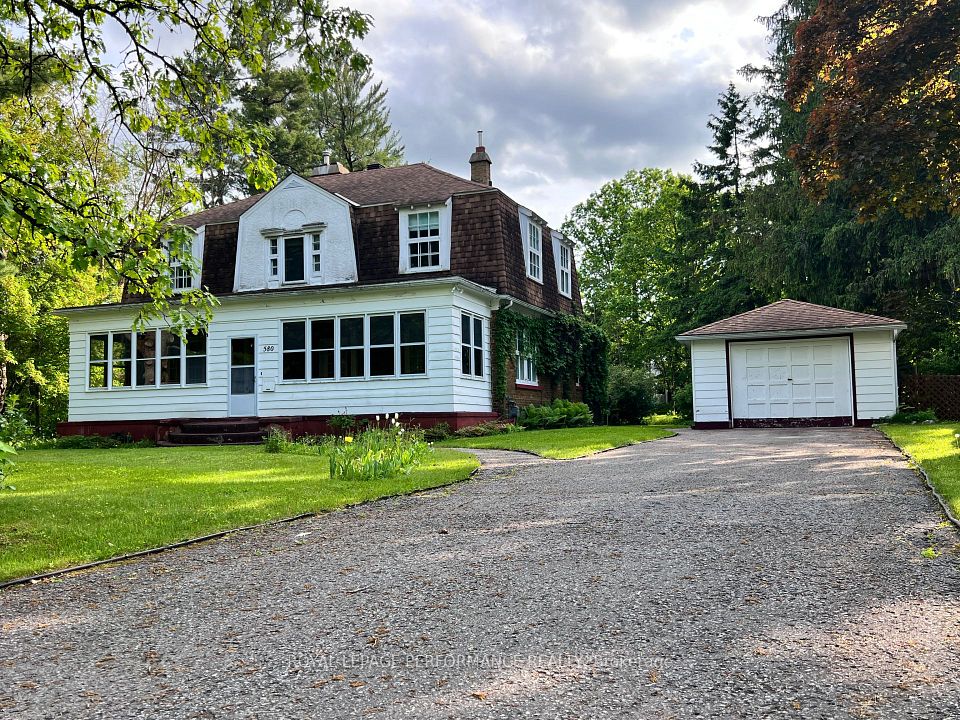$4,800
328 Durie Street, Toronto W02, ON M6S 3G3
Property Description
Property type
Detached
Lot size
N/A
Style
2-Storey
Approx. Area
1100-1500 Sqft
Room Information
| Room Type | Dimension (length x width) | Features | Level |
|---|---|---|---|
| Foyer | 2.16 x 1.82 m | Hardwood Floor, Double Closet, Window | Main |
| Living Room | 5.24 x 3.07 m | Hardwood Floor, French Doors, Fireplace | Main |
| Dining Room | 4.3 x 3.1 m | Hardwood Floor, Large Window | Main |
| Den | 4.29 x 2.16 m | Hardwood Floor, Closet, Window | Main |
About 328 Durie Street
Warm and welcoming, this spacious 3+1 bedroom home is ideally located in the heart of Bloor West Village! Features include generous principal rooms, hardwood floors and a bright eat-in kitchen with a walk-out to the deck, perfect for both everyday living and entertaining. Additional highlights include a front pad parking spot, a finished lower level with a large recreation room, an extra bedroom and a four-piece bathroom. The enclosed front porch provides a cozy year round space, while the deep backyard is ideal for outdoor gatherings. Walk Score of 98! A short stroll to Bloor West Village shops and restaurants, TTC and top-rated schools! This is a non-smoking property.
Home Overview
Last updated
8 hours ago
Virtual tour
None
Basement information
Finished
Building size
--
Status
In-Active
Property sub type
Detached
Maintenance fee
$N/A
Year built
--
Additional Details
Location

Angela Yang
Sales Representative, ANCHOR NEW HOMES INC.
Some information about this property - Durie Street

Book a Showing
Tour this home with Angela
I agree to receive marketing and customer service calls and text messages from Condomonk. Consent is not a condition of purchase. Msg/data rates may apply. Msg frequency varies. Reply STOP to unsubscribe. Privacy Policy & Terms of Service.












