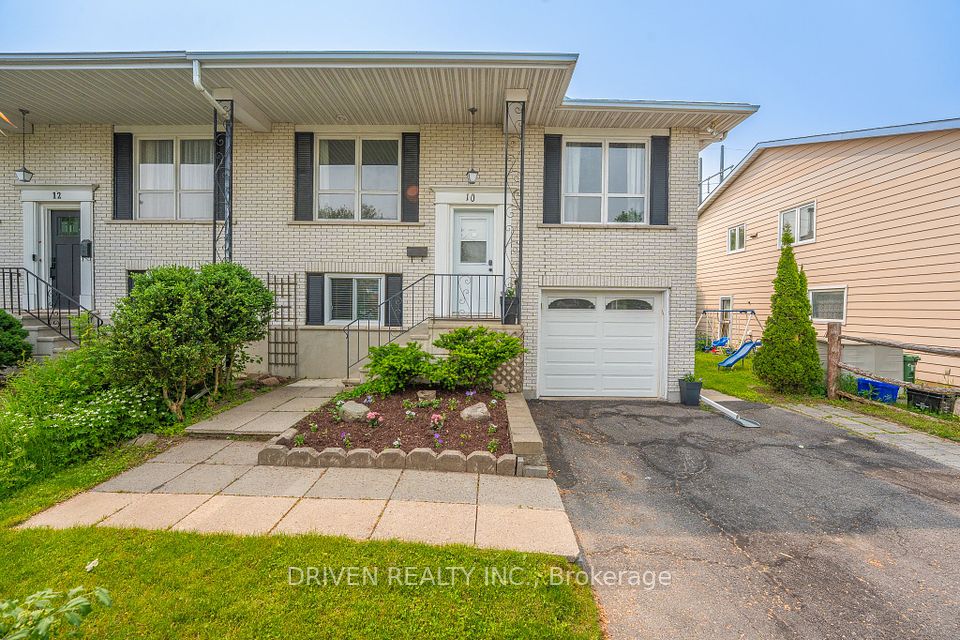$799,999
Last price change 1 day ago
33 Piane Avenue, Brampton, ON L6Y 4X8
Property Description
Property type
Semi-Detached
Lot size
N/A
Style
2-Storey
Approx. Area
1500-2000 Sqft
Room Information
| Room Type | Dimension (length x width) | Features | Level |
|---|---|---|---|
| Bedroom | 5.48 x 3.47 m | N/A | Second |
About 33 Piane Avenue
Move In Ready, freshly painted Spacious 3 + 1 Bedrooms & 4 Bathrooms + Custom-built Office/Storage room with big window with central heating and cooling in the garage. Total 5 parking space. Great location. This Home Features Spacious Layout,Sep Living & Family. Kitchen O/Looks To Backyard, Vinyl in the Kitchen, Breakfast Area With W/O To Backyard, Large Master bedroom with walk-in closet & 4Pc Ensuite, 2 Other Spacious Bdrms W/ Jack & Jill, Porch Enclosures, Finished 1bd Basement With Family Room & 3Pcs-Bath. Big Backyard with Garden Beds. Close To All Amenities like Chalo Freshco, No frills, Saloons, Plazas, Banks, Hwy's 407,401,410, Sheridan College, place of worship, Top rated schools and many more! Don't miss this exceptional living and investment opportunity! New appliance (2025), Freshly painted (2025), Roof (2019), HWT (2024) and Pot lights(2024). Sellers/Listing Brokerage Do Not Warrant Retrofit Status Of The Basement Apartment.
Home Overview
Last updated
1 day ago
Virtual tour
None
Basement information
Finished
Building size
--
Status
In-Active
Property sub type
Semi-Detached
Maintenance fee
$N/A
Year built
--
Additional Details
Price Comparison
Location

Angela Yang
Sales Representative, ANCHOR NEW HOMES INC.
MORTGAGE INFO
ESTIMATED PAYMENT
Some information about this property - Piane Avenue

Book a Showing
Tour this home with Angela
I agree to receive marketing and customer service calls and text messages from Condomonk. Consent is not a condition of purchase. Msg/data rates may apply. Msg frequency varies. Reply STOP to unsubscribe. Privacy Policy & Terms of Service.












