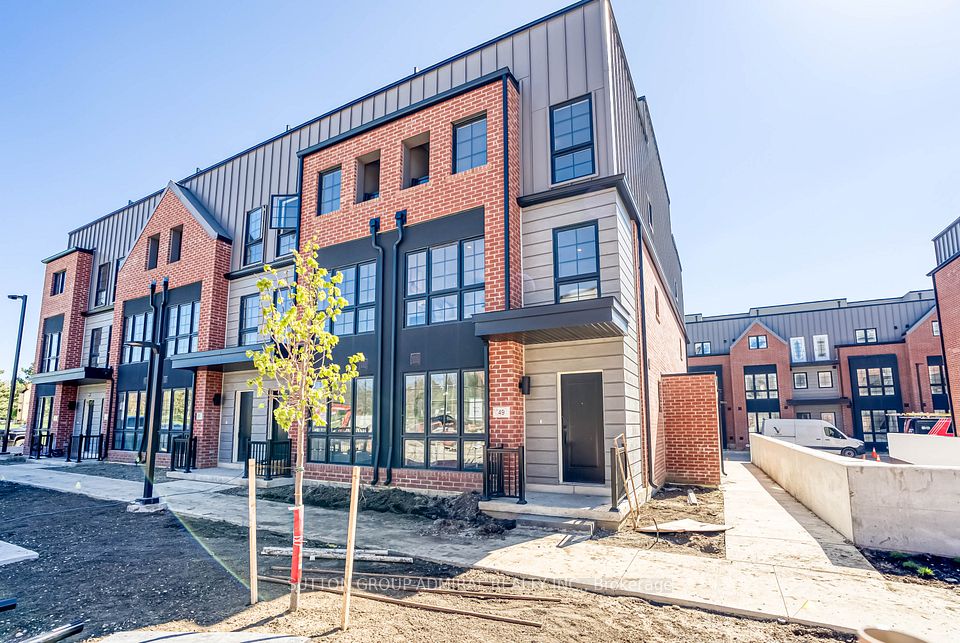$3,850
3346 Mikalda Road, Burlington, ON L7M 0K9
Property Description
Property type
Att/Row/Townhouse
Lot size
< .50
Style
2-Storey
Approx. Area
1500-2000 Sqft
Room Information
| Room Type | Dimension (length x width) | Features | Level |
|---|---|---|---|
| Kitchen | 5.64 x 2.9 m | Eat-in Kitchen, W/O To Deck | Ground |
| Family Room | 4.88 x 3.25 m | Fireplace | Ground |
| Dining Room | 4.95 x 2.97 m | Combined w/Living | Ground |
| Bathroom | N/A | 2 Pc Bath | Ground |
About 3346 Mikalda Road
Welcome to this bright, spacious and private end-unit townhome, located in the family-friendly community of Alton Village. Offering approximately 1,734 sq. ft. of well-designed living space, this home features 3+1 bedrooms and 3.5 bathrooms. Enjoy quality finishes throughout, including laminate and hardwood flooring, California shutters, stainless steel appliances, and upgraded lighting with motion sensors. The basement bathroom includes a relaxing jacuzzi tub, perfect for unwinding. The open-concept kitchen and family room with a cozy fireplace create an inviting space for everyday living and entertaining. The fully finished basement is flooded with natural light and can easily serve as a fourth bedroom or a spacious recreation area including a wet bar Ideally located just 3 minutes from Highway 407 and within walking distance to top-rated schools, parks, grocery stores, restaurants, shopping, and a state-of-the-art community centre. This corner house features a private backyard and a unique fenced side yard with lots of trees and planters to grow your own vegetables and flowers. The enclosed front porch allows you to enjoy the view of your garden and extends your outside experience into early spring and fall.
Home Overview
Last updated
1 day ago
Virtual tour
None
Basement information
Full, Finished
Building size
--
Status
In-Active
Property sub type
Att/Row/Townhouse
Maintenance fee
$N/A
Year built
--
Additional Details
Location

Angela Yang
Sales Representative, ANCHOR NEW HOMES INC.
Some information about this property - Mikalda Road

Book a Showing
Tour this home with Angela
I agree to receive marketing and customer service calls and text messages from Condomonk. Consent is not a condition of purchase. Msg/data rates may apply. Msg frequency varies. Reply STOP to unsubscribe. Privacy Policy & Terms of Service.












