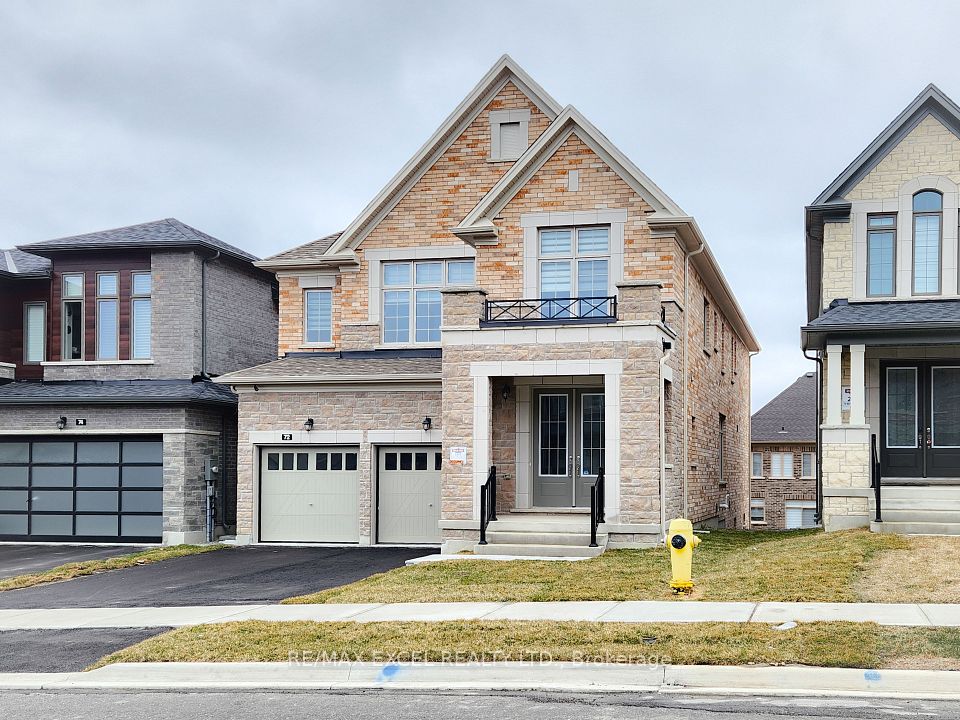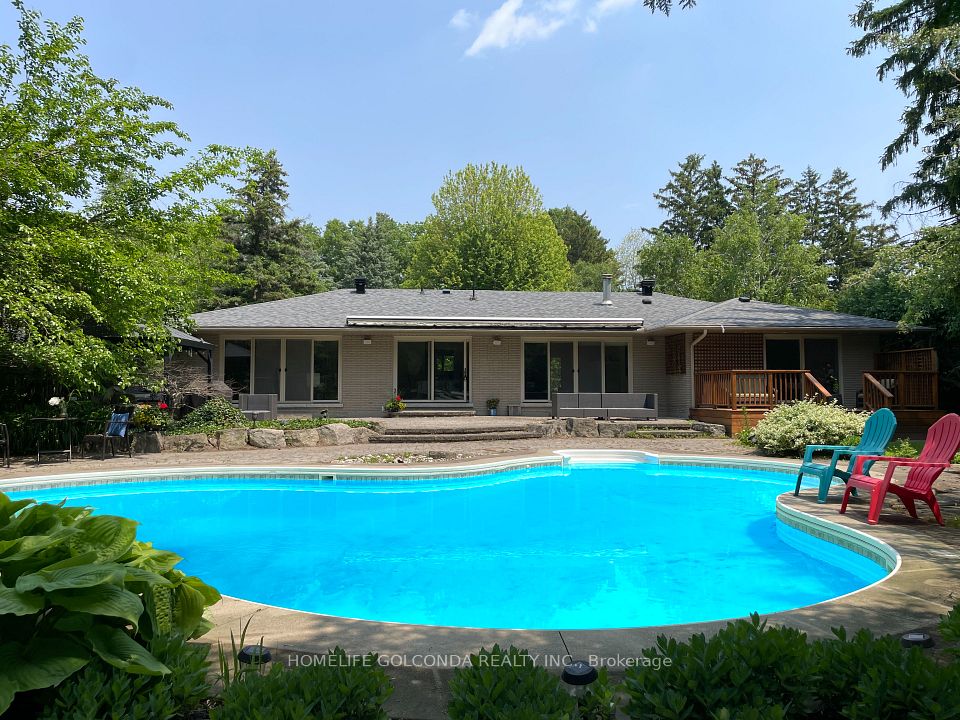$3,000
37 Darlingside Drive, Toronto E10, ON M1E 3N9
Property Description
Property type
Detached
Lot size
N/A
Style
Bungalow
Approx. Area
1100-1500 Sqft
Room Information
| Room Type | Dimension (length x width) | Features | Level |
|---|---|---|---|
| Living Room | 6.62 x 6.54 m | Large Window, Combined w/Dining | Main |
| Dining Room | 6.62 x 6.54 m | Large Window, Combined w/Living | Main |
| Kitchen | 3.7 x 3.11 m | Window, B/I Dishwasher | Main |
| Primary Bedroom | 4.24 x 3.19 m | Window, B/I Closet | Main |
About 37 Darlingside Drive
A charming 4-bedroom detached bungalow offers a bright, open-concept living and dining area with large windows that flood the space with natural light. 4 Bedrooms, 2 Parking spots, total 2 bathrooms - one bathroom is for the main floor tenant only which is on the mail floor but second bathroom and laundry are shared in the basement. A well-maintained big backyard, ideal for outdoor activities, barbecues, or simply enjoying the fresh air which offers a peaceful retreat. Installed heat pump cools the house. Close to Centennial College (HP Campus), University of Toronto, banks, grocery store, many more amenities. One bus takes to Kennedy Station. Main floor Tenant pays 60% utilities. Basement is already rented & one parking is assigned to the basement tenant. 2 Parking spots are available for the main floor Tenant. No Smoking Please!
Home Overview
Last updated
9 hours ago
Virtual tour
None
Basement information
Other
Building size
--
Status
In-Active
Property sub type
Detached
Maintenance fee
$N/A
Year built
--
Additional Details
Location

Angela Yang
Sales Representative, ANCHOR NEW HOMES INC.
Some information about this property - Darlingside Drive

Book a Showing
Tour this home with Angela
I agree to receive marketing and customer service calls and text messages from Condomonk. Consent is not a condition of purchase. Msg/data rates may apply. Msg frequency varies. Reply STOP to unsubscribe. Privacy Policy & Terms of Service.












