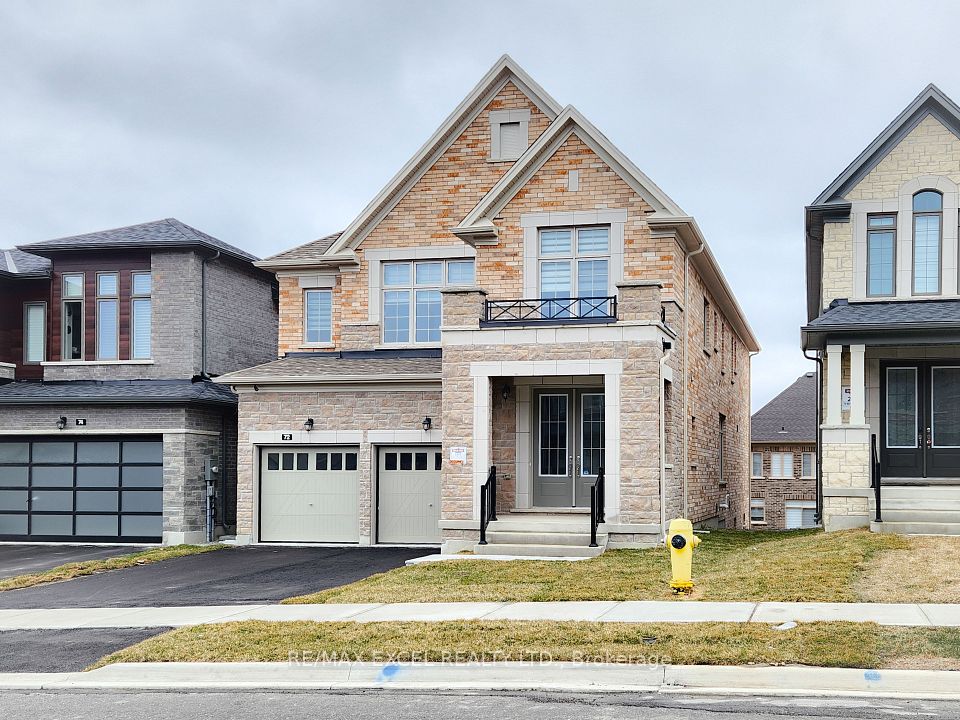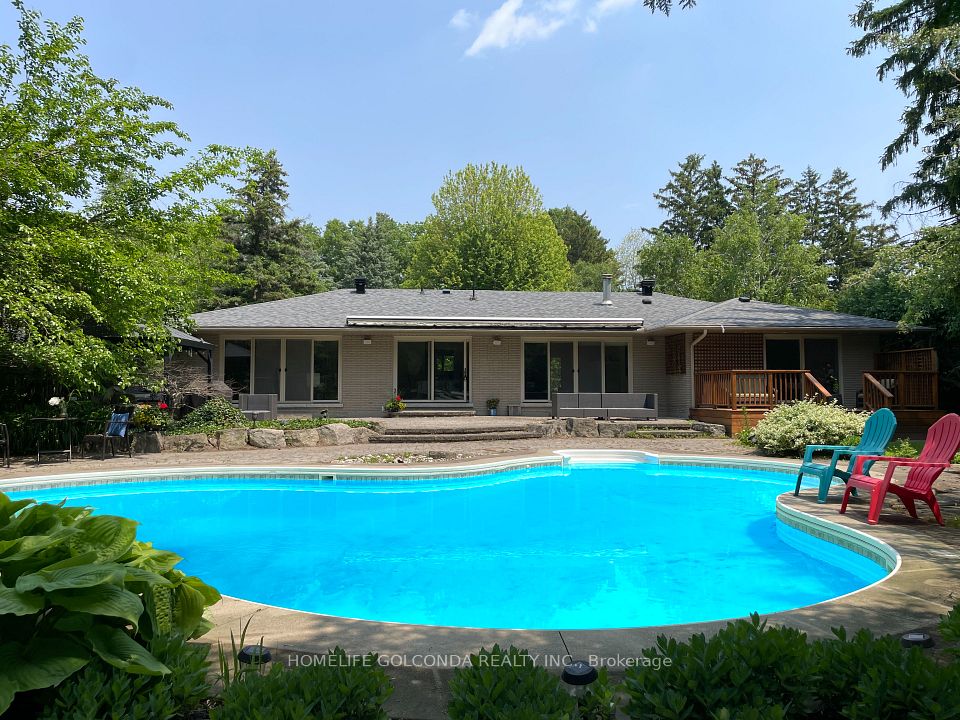$3,500
42 Dundalk Crescent, Brampton, ON L6Z 2V1
Property Description
Property type
Detached
Lot size
N/A
Style
2-Storey
Approx. Area
2000-2500 Sqft
Room Information
| Room Type | Dimension (length x width) | Features | Level |
|---|---|---|---|
| Living Room | 5.18 x 3.15 m | N/A | Main |
| Dining Room | 4.47 x 3.15 m | N/A | Main |
| Kitchen | 3.1 x 3.15 m | N/A | Main |
| Laundry | 2.61 x 2.35 m | N/A | Main |
About 42 Dundalk Crescent
Available August 1, 2025. This beautifully upgraded 4-bedroom detached home at 42 Dundalk Crescent, Brampton offers modern living in a prime location. Featuring a brand new kitchen with granite countertops and sleek appliances, the home has been fully renovated with new tiles, fresh paint, smooth ceilings, pot lights, updated electrical fixtures, and a stunning new fireplace feature wall. Enjoy the convenience of a separate laundry area on the main floor and two-car parking ONLY. Step outside to a private ravine lot with no homes in the backyard perfect for peaceful enjoyment and summer barbecues. Located within walking distance to Conestoga Square and close to top-rated schools and major highways, this home is ideal for families seeking comfort, sty6le, and natural surroundings. Separate laundry, Basement is not included and rented separately to very quiet small family tenants.
Home Overview
Last updated
8 hours ago
Virtual tour
None
Basement information
None
Building size
--
Status
In-Active
Property sub type
Detached
Maintenance fee
$N/A
Year built
--
Additional Details
Location

Angela Yang
Sales Representative, ANCHOR NEW HOMES INC.
Some information about this property - Dundalk Crescent

Book a Showing
Tour this home with Angela
I agree to receive marketing and customer service calls and text messages from Condomonk. Consent is not a condition of purchase. Msg/data rates may apply. Msg frequency varies. Reply STOP to unsubscribe. Privacy Policy & Terms of Service.












