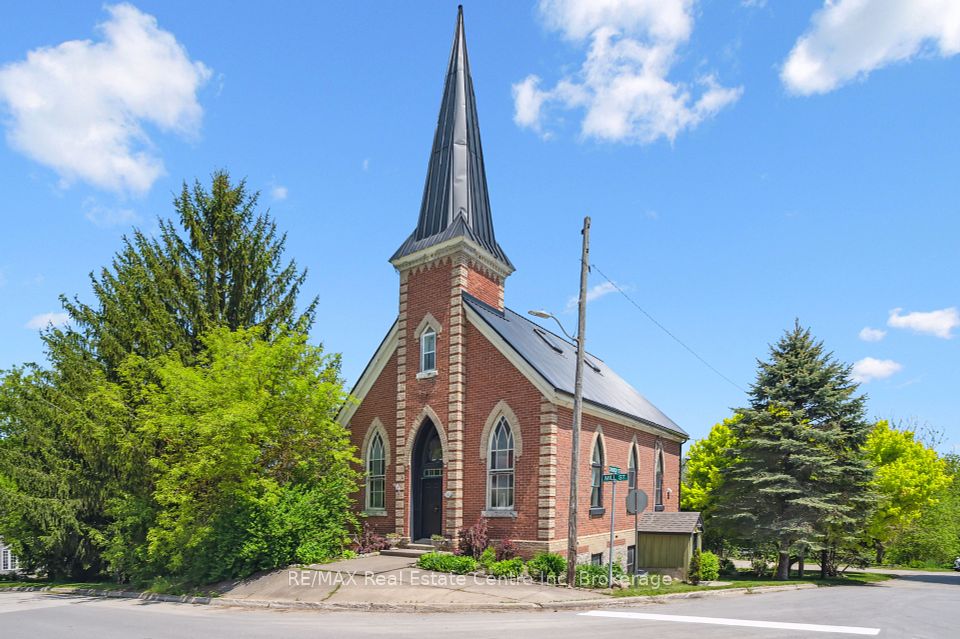$899,900
Last price change 13 hours ago
424 Ramblewood Drive, Wasaga Beach, ON L9Z 1P3
Property Description
Property type
Detached
Lot size
N/A
Style
Bungalow-Raised
Approx. Area
2000-2500 Sqft
Room Information
| Room Type | Dimension (length x width) | Features | Level |
|---|---|---|---|
| Breakfast | 3.32 x 4.87 m | N/A | Main |
| Kitchen | 3.39 x 3.6 m | N/A | Main |
| Family Room | 3.64 x 4.61 m | Gas Fireplace | Main |
| Living Room | 4.65 x 5 m | N/A | Main |
About 424 Ramblewood Drive
Spacious All-Brick Raised Bungalow Move-In Ready! Discover this stunning raised bungalow offering over 2,000 sq. ft. on the main level, plus a fully finished basement for approximately 4000 sq.ft. of living space - perfect for families or those who love to entertain. Situated on a beautifully landscaped lot with a fenced backyard, this home features two walkouts to a large deck, complete with a gazebo for outdoor relaxation. A double interlocking driveway with a walkway leading to the front entrance sets the stage for impressive curb appeal, complemented by brand-new front doors (2025). Step inside to an open-concept floor plan featuring an upgraded kitchen with new cabinet doors and quartz counters (2025), stainless steel appliances, and a bright sitting area with a cozy gas fireplace. A separate formal dining room doubles as an ideal home office. The spacious primary bedroom boasts a walk-in closet, a full ensuite, and a private walkout to the deck. The fully finished basement extends the living space with two additional bedrooms, a full bath, an office, and a large rec room with a gas fireplace, wet bar, and even a pool table - ready for entertaining! A double-car garage with inside entry opens to a huge foyer, adding to the home's convenience. With modern updates, excellent design, and a prime location, this home truly shows beautifully and is move-in ready!
Home Overview
Last updated
13 hours ago
Virtual tour
None
Basement information
Finished
Building size
--
Status
In-Active
Property sub type
Detached
Maintenance fee
$N/A
Year built
2025
Additional Details
Price Comparison
Location

Angela Yang
Sales Representative, ANCHOR NEW HOMES INC.
MORTGAGE INFO
ESTIMATED PAYMENT
Some information about this property - Ramblewood Drive

Book a Showing
Tour this home with Angela
I agree to receive marketing and customer service calls and text messages from Condomonk. Consent is not a condition of purchase. Msg/data rates may apply. Msg frequency varies. Reply STOP to unsubscribe. Privacy Policy & Terms of Service.












