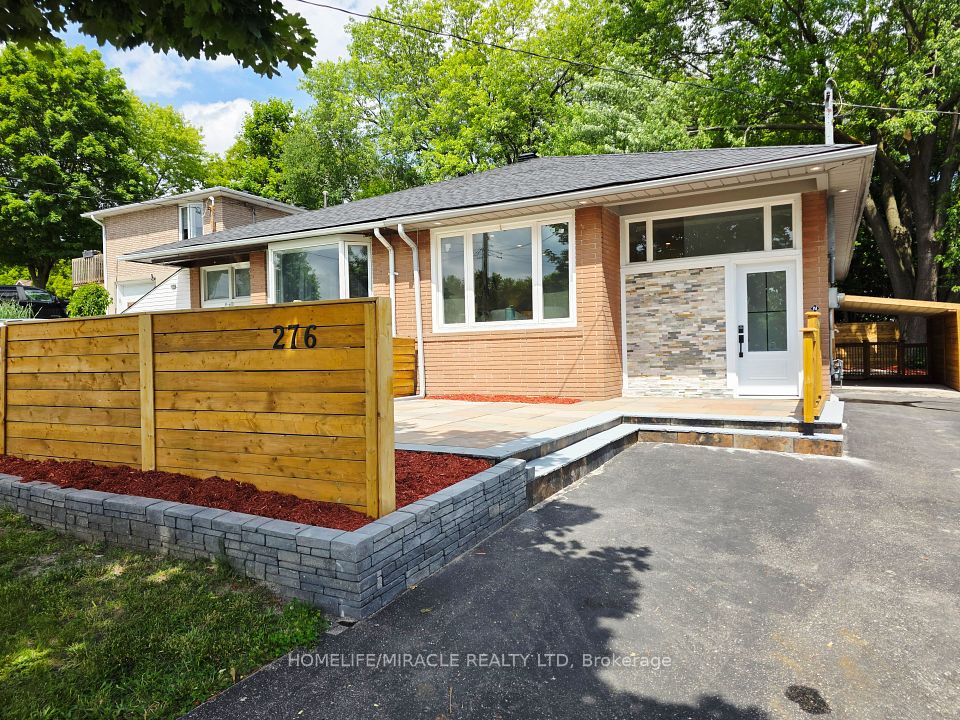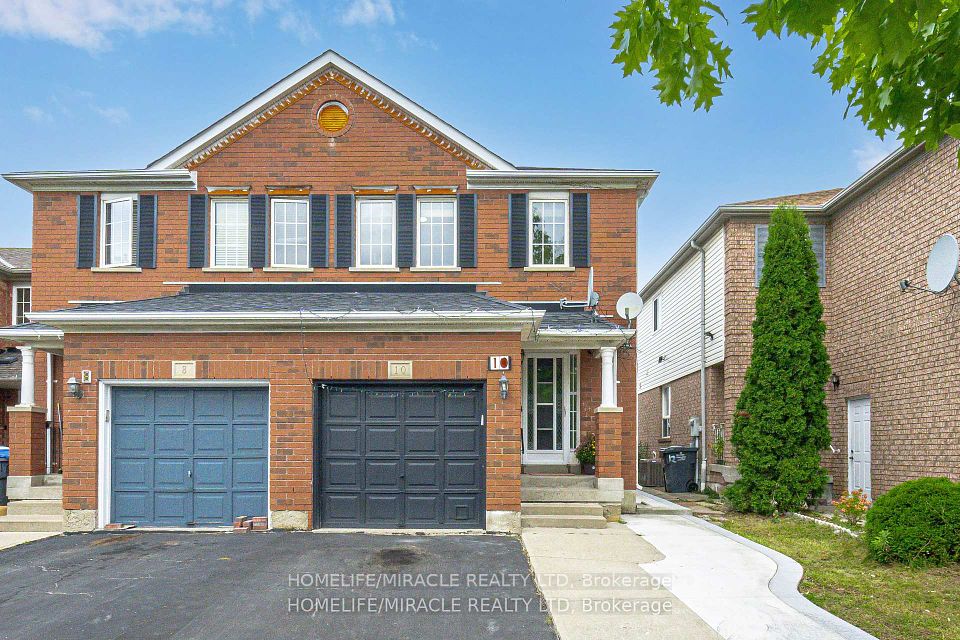$999,800
4834 Yorkshire Avenue, Mississauga, ON L4Z 4G8
Property Description
Property type
Semi-Detached
Lot size
N/A
Style
2-Storey
Approx. Area
1500-2000 Sqft
Room Information
| Room Type | Dimension (length x width) | Features | Level |
|---|---|---|---|
| Living Room | 5.48 x 3.65 m | Hardwood Floor, Combined w/Dining, Window | Main |
| Dining Room | 5.48 x 3.65 m | Hardwood Floor, Combined w/Living, Open Concept | Main |
| Family Room | 4.26 x 3.35 m | Hardwood Floor, Fireplace, Separate Room | Main |
| Kitchen | 3.08 x 3.07 m | Tile Floor, Stone Counters, Breakfast Bar | Main |
About 4834 Yorkshire Avenue
Beautifully Maintained Semi-Detached Home in the Heart of Mississauga! This inviting 3 plus bedroom home features 9' ceilings on the main floor and gleaming hardwood flooring throughout, including a classic hardwood staircase. The bright family room opens to a spacious kitchen, perfect for everyday living and entertaining. California shutters add a touch of elegance throughout the home. Upstairs, the primary bedroom offers a walk-in closet and soaring cathedral ceiling. Enjoy the convenience of direct garage access from the house. The professionally finished basement includes a full secondary kitchen ideal for extended family or added flexibility. Step outside to a beautifully landscaped backyard complete with a garden shed for extra storage. Located within walking distance to schools, parks, and shopping plazas, and just minutes to Square One, Highway 403, Go transit, and more. This home offers both comfort and convenience in a prime Mississauga location. *** Possible separate entrance door to be opened on side***
Home Overview
Last updated
58 minutes ago
Virtual tour
None
Basement information
Finished
Building size
--
Status
In-Active
Property sub type
Semi-Detached
Maintenance fee
$N/A
Year built
2025
Additional Details
Price Comparison
Location

Angela Yang
Sales Representative, ANCHOR NEW HOMES INC.
MORTGAGE INFO
ESTIMATED PAYMENT
Some information about this property - Yorkshire Avenue

Book a Showing
Tour this home with Angela
I agree to receive marketing and customer service calls and text messages from Condomonk. Consent is not a condition of purchase. Msg/data rates may apply. Msg frequency varies. Reply STOP to unsubscribe. Privacy Policy & Terms of Service.












