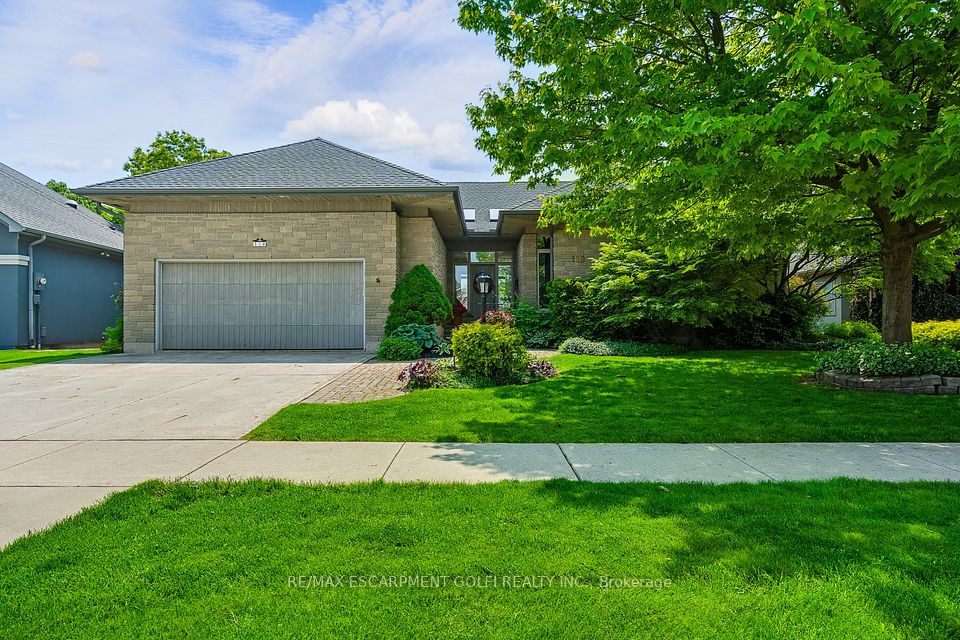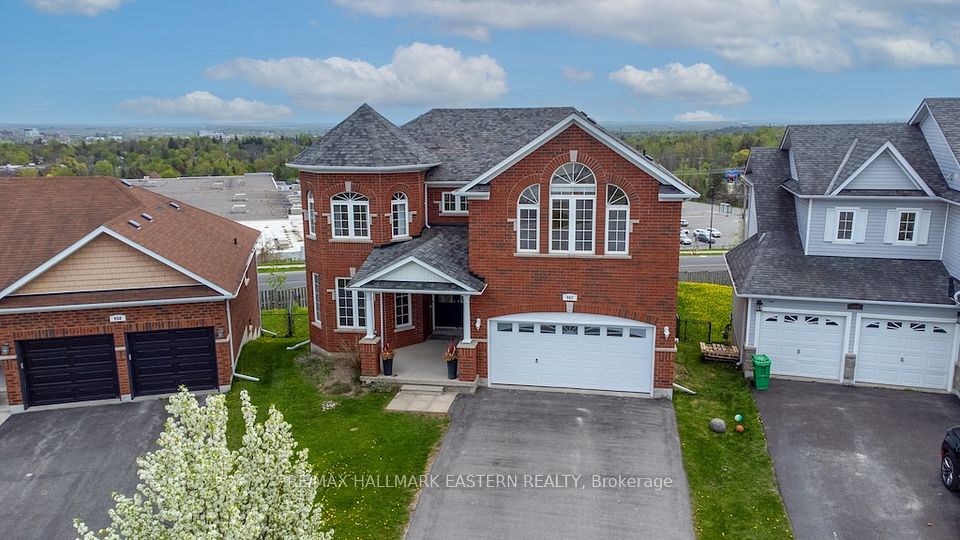$1,199,000
50 Depeuter Crescent, Bradford West Gwillimbury, ON L3Z 3A3
Property Description
Property type
Detached
Lot size
N/A
Style
Bungalow-Raised
Approx. Area
2000-2500 Sqft
Room Information
| Room Type | Dimension (length x width) | Features | Level |
|---|---|---|---|
| Living Room | 4.4 x 3.7 m | Overlooks Dining, Sunken Room, Bay Window | Main |
| Dining Room | 4.27 x 3.24 m | Overlooks Living, Formal Rm, Large Window | Main |
| Kitchen | 5.51 x 2.62 m | Eat-in Kitchen, Overlooks Family, Window | Main |
| Family Room | 6.05 x 6.02 m | W/O To Deck, Skylight, Cathedral Ceiling(s) | Main |
About 50 Depeuter Crescent
Welcome to this stunning custom-built bungalow, originally owned by the Depeuter family! Nestled in a coveted, mature crescent, this remarkable home is situated on one of the largest premium pie-shaped lots on the street, offering both space and privacy. With over 3,600 sq. ft. of thoughtfully designed living space, including a finished basement, this property is perfect for creating lasting memories and entertaining loved ones. As you approach, you'll be captivated by the meticulously maintained exterior, featuring interlocking stones and elegant limestone steps. The oversized double-car garage (6.8 x 6.4 m) boasts a roomy upper loft, ideal for a workshop, while the expansive driveway accommodates up to eight vehicles, perfect for hosting gatherings. Step inside to discover a spectacular main floor custom family room, complete with cathedral ceilings and skylights that flood the space with natural light. The professionally landscaped yard resembles a private park, designed for outdoor enjoyment and relaxation. It features a spacious deck, a charming gazebo, a tranquil koi pond, a luxurious hot tub, and a garden shed to cater to all your outdoor needs. Retreat to the serene primary bedroom, which includes its own private walkout to a cozy hot tub patio, an oasis for relaxation. Recent updates have enhanced the home's appeal, with new flooring and windows installed between 2018 and 2019. Skylights were updated in 2021 and are backed by a 10-year warranty. The furnace and air conditioning unit were updated in 2015, and the roof in 2010. Plus, the interlocking stones on the front stairs were carefully maintained and relaid in 2022. This exceptional bungalow combines comfort, style, and practicality, making it the perfect place to call home!
Home Overview
Last updated
3 days ago
Virtual tour
None
Basement information
Finished, Full
Building size
--
Status
In-Active
Property sub type
Detached
Maintenance fee
$N/A
Year built
--
Additional Details
Price Comparison
Location

Angela Yang
Sales Representative, ANCHOR NEW HOMES INC.
MORTGAGE INFO
ESTIMATED PAYMENT
Some information about this property - Depeuter Crescent

Book a Showing
Tour this home with Angela
I agree to receive marketing and customer service calls and text messages from Condomonk. Consent is not a condition of purchase. Msg/data rates may apply. Msg frequency varies. Reply STOP to unsubscribe. Privacy Policy & Terms of Service.












