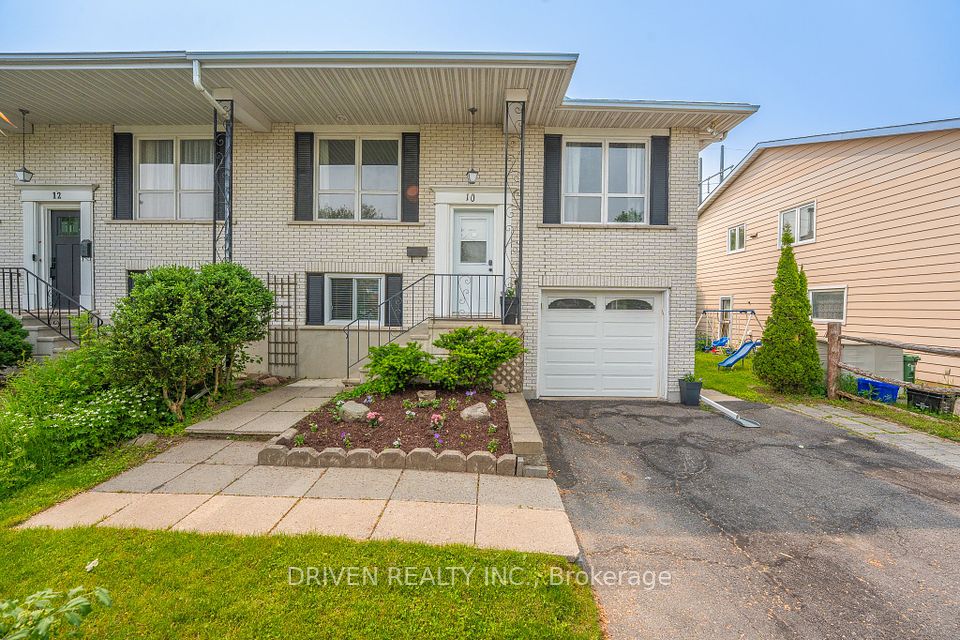$999,900
56 Attview Crescent, Brampton, ON L6P 2R5
Property Description
Property type
Semi-Detached
Lot size
< .50
Style
2-Storey
Approx. Area
1500-2000 Sqft
Room Information
| Room Type | Dimension (length x width) | Features | Level |
|---|---|---|---|
| Living Room | 5.26 x 4.57 m | Hardwood Floor, Combined w/Dining | Main |
| Dining Room | 5.26 x 4.57 m | Hardwood Floor, Combined w/Dining | Main |
| Kitchen | 5.3 x 3.85 m | Ceramic Floor, Granite Counters, Backsplash | Main |
| Primary Bedroom | 6.6 x 3.4 m | 4 Pc Ensuite, Walk-In Closet(s) | Second |
About 56 Attview Crescent
A Place which you can call home super clean offers double door entry, 3 + 1 bedrooms with 4 washrooms . Finished basement with sep-side entrance , separate laundry and separate kitchen in the basement . Upstairs is carpet installed almost a year ago over Hardwood . Roof and Ac installed in 2023 , all appliances are in brand new condition . Central vacuum changed in 2023. 1 min walk to Bus stop , 5 mins walk to Gurudwara Sahib , School and Plaza all in 5 minutes walk , 2 mins drive to Gore Mandir , 5 mins drive to Costco and Hwy 427 . Buyer's and there agent pls do your own due-diligence . Offer Presentation is on July-13-2025 at 5.00 pm . Seller reserves the right to accept pre-emptive offer .
Home Overview
Last updated
8 hours ago
Virtual tour
None
Basement information
Apartment, Separate Entrance
Building size
--
Status
In-Active
Property sub type
Semi-Detached
Maintenance fee
$N/A
Year built
--
Additional Details
Price Comparison
Location

Angela Yang
Sales Representative, ANCHOR NEW HOMES INC.
MORTGAGE INFO
ESTIMATED PAYMENT
Some information about this property - Attview Crescent

Book a Showing
Tour this home with Angela
I agree to receive marketing and customer service calls and text messages from Condomonk. Consent is not a condition of purchase. Msg/data rates may apply. Msg frequency varies. Reply STOP to unsubscribe. Privacy Policy & Terms of Service.












