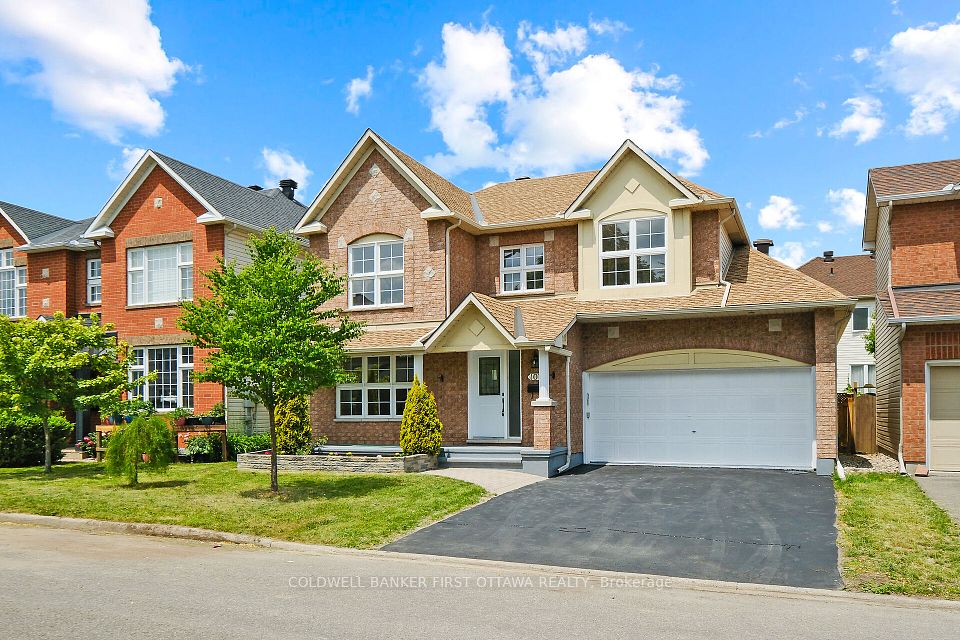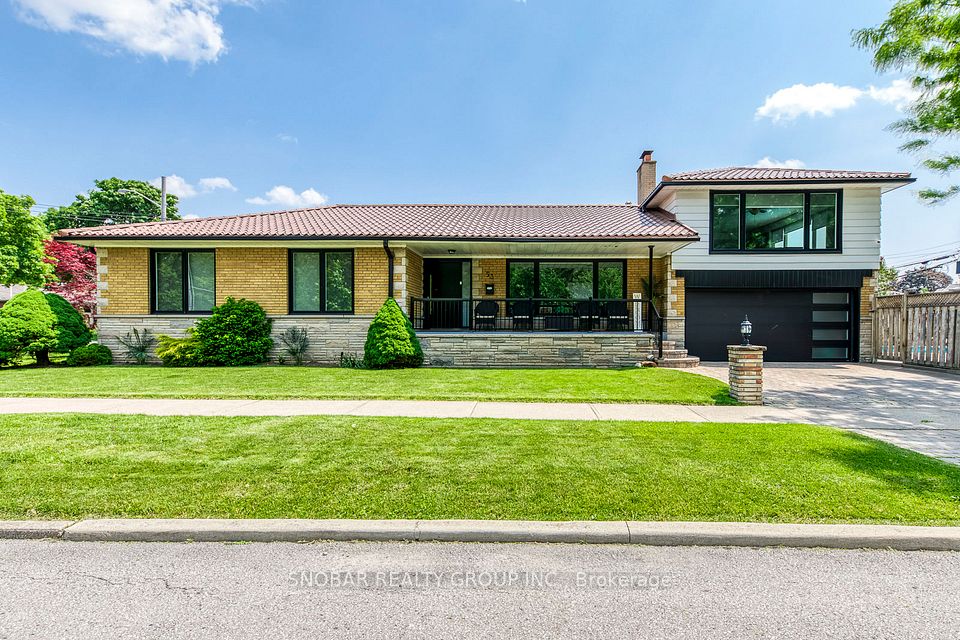$1,329,000
623 Devonshire Avenue, Woodstock, ON N4S 5P9
Property Description
Property type
Detached
Lot size
.50-1.99
Style
Bungalow
Approx. Area
1500-2000 Sqft
Room Information
| Room Type | Dimension (length x width) | Features | Level |
|---|---|---|---|
| Living Room | 5.58 x 8.23 m | N/A | Main |
| Kitchen | 5.15 x 3.2 m | N/A | Main |
| Bedroom | 4.63 x 4.08 m | N/A | Main |
| Bathroom | N/A | 5 Pc Bath | Main |
About 623 Devonshire Avenue
Visit REALTOR website for additional information. Don't miss this rare opportunity to own prime real estate in the heart of Woodstock! This custom built bungalow is situated off the main road, on a private 120ft x 210ft lot, backing onto a park. With over 3600 sq ft of finished living space, this home is perfect for a growing family or multi-generational living. The main floor features a beautiful open concept design and boasts a large primary suite with patio doors, double closets & 5pc ensuite. 2 additional bedrooms, 4pc bath & laundry complete the main floor. The basement includes a separate entrance and has a large Rec Room with wet bar hookup, kitchen, laundry hookup, 2 additional rooms & 4pc bath. Oversized Detached Garage/Workshop for the hobby enthusiast. Metal Roof on both the home & garage. This home is perfect for those looking to live in the city but with a private country setting!
Home Overview
Last updated
Jun 11
Virtual tour
None
Basement information
Finished
Building size
--
Status
In-Active
Property sub type
Detached
Maintenance fee
$N/A
Year built
2025
Additional Details
Price Comparison
Location

Angela Yang
Sales Representative, ANCHOR NEW HOMES INC.
MORTGAGE INFO
ESTIMATED PAYMENT
Some information about this property - Devonshire Avenue

Book a Showing
Tour this home with Angela
I agree to receive marketing and customer service calls and text messages from Condomonk. Consent is not a condition of purchase. Msg/data rates may apply. Msg frequency varies. Reply STOP to unsubscribe. Privacy Policy & Terms of Service.












