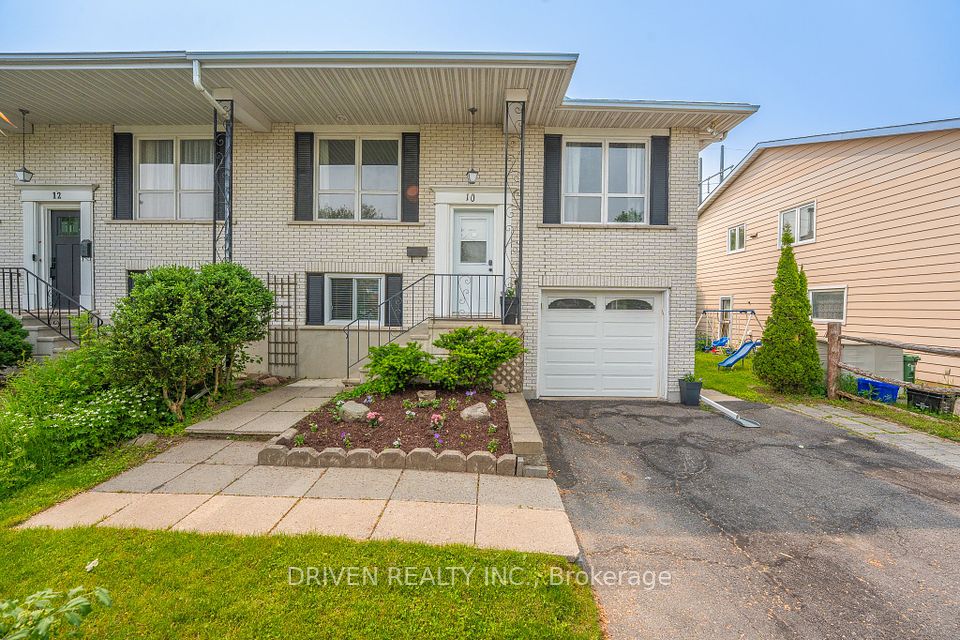$1,049,000
68 Ferragine Crescent, Bradford West Gwillimbury, ON L3Z 4K2
Property Description
Property type
Semi-Detached
Lot size
N/A
Style
2-Storey
Approx. Area
2000-2500 Sqft
Room Information
| Room Type | Dimension (length x width) | Features | Level |
|---|---|---|---|
| Dining Room | 3.84 x 3.54 m | Laminate, 2 Pc Bath | Main |
| Family Room | 5.8 x 3.23 m | Laminate, Open Concept | Main |
| Kitchen | 3.68 x 2.16 m | Ceramic Floor, Stainless Steel Appl, Marble Counter | Main |
| Breakfast | 3.32 x 2.16 m | Ceramic Floor, Open Concept, W/O To Yard | Main |
About 68 Ferragine Crescent
Welcome to this beautifully upgraded townhouse that feels more like a semi-detached home, offering the space, comfort, and layout your family has been searching for. With 9-foot ceilings, 4 spacious bedrooms, and 3 modern bathrooms, this home is the perfect blend of style and functionality. Step inside to an inviting, open-concept main floor featuring a bright living and dining area, upgraded flooring, and a sleek kitchen with stainless steel appliances, custom cabinetry, and a large island ideal for entertaining or casual family meals. Upstairs, enjoy four generously sized bedrooms, including a primary retreat with a walk-in closet and an ensuite bath. Tucked away in a highly desirable Bradford neighborhood, this home is close to everything: top-rated schools, parks, shops, dining, GO Transit, and major highways, making daily life and commuting effortless. With the feel of a semi, high-end finishes, and a family-friendly location, this home offers incredible value and lifestyle. Don't miss your chance to make it yours!
Home Overview
Last updated
3 days ago
Virtual tour
None
Basement information
Unfinished
Building size
--
Status
In-Active
Property sub type
Semi-Detached
Maintenance fee
$N/A
Year built
--
Additional Details
Price Comparison
Location

Angela Yang
Sales Representative, ANCHOR NEW HOMES INC.
MORTGAGE INFO
ESTIMATED PAYMENT
Some information about this property - Ferragine Crescent

Book a Showing
Tour this home with Angela
I agree to receive marketing and customer service calls and text messages from Condomonk. Consent is not a condition of purchase. Msg/data rates may apply. Msg frequency varies. Reply STOP to unsubscribe. Privacy Policy & Terms of Service.












